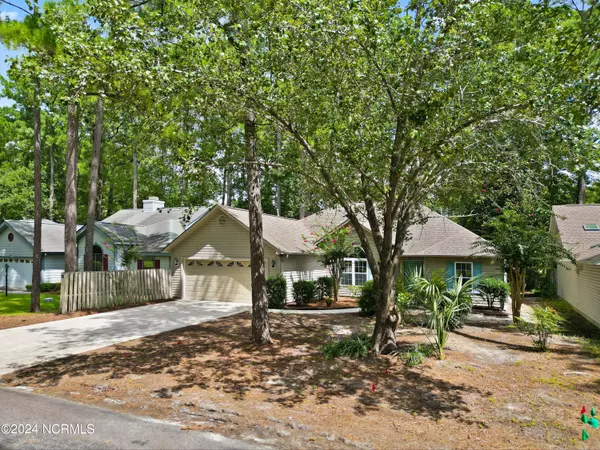
28 Gate 7 Carolina Shores, NC 28467
3 Beds
2 Baths
1,569 SqFt
UPDATED:
11/21/2024 02:22 PM
Key Details
Property Type Single Family Home
Sub Type Single Family Residence
Listing Status Active
Purchase Type For Sale
Square Footage 1,569 sqft
Price per Sqft $197
Subdivision Carolina Shores
MLS Listing ID 100463269
Style Wood Frame
Bedrooms 3
Full Baths 2
HOA Fees $290
HOA Y/N Yes
Originating Board North Carolina Regional MLS
Year Built 1996
Annual Tax Amount $1,414
Lot Size 7,200 Sqft
Acres 0.17
Lot Dimensions 60x120
Property Description
Location
State NC
County Brunswick
Community Carolina Shores
Zoning R6
Direction From Hwy 17 take Country Club Rd toward Calabash. Follow Country Club Rd then turn left onto Gate 7. Follow Gate 7 to home on right.
Location Details Mainland
Rooms
Primary Bedroom Level Primary Living Area
Interior
Interior Features Foyer, Master Downstairs, Vaulted Ceiling(s), Ceiling Fan(s)
Heating Forced Air, Propane
Cooling Central Air
Fireplaces Type None
Fireplace No
Appliance Washer, Refrigerator, Dryer
Exterior
Parking Features Concrete, On Site
Garage Spaces 2.0
Roof Type Shingle
Porch Open, Deck, Patio
Building
Story 1
Entry Level One
Foundation Slab
Sewer Municipal Sewer
Water Municipal Water
New Construction No
Schools
Elementary Schools Jessie Mae Monroe Elementary
Middle Schools Shallotte Middle
High Schools West Brunswick
Others
Tax ID 2403a00513
Acceptable Financing Cash, Conventional
Listing Terms Cash, Conventional
Special Listing Condition None







