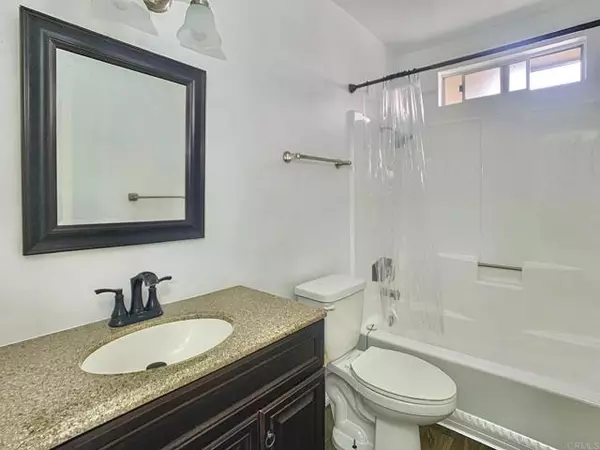REQUEST A TOUR If you would like to see this home without being there in person, select the "Virtual Tour" option and your agent will contact you to discuss available opportunities.
In-PersonVirtual Tour

$ 899,000
Est. payment /mo
Active
7036 Mount Vernon Lemon Grove, CA 91945
4 Beds
2 Baths
1,722 SqFt
UPDATED:
08/29/2024 04:19 PM
Key Details
Property Type Townhouse
Sub Type Townhome
Listing Status Active
Purchase Type For Sale
Square Footage 1,722 sqft
Price per Sqft $522
MLS Listing ID PTP2405211
Style Townhome
Bedrooms 4
Full Baths 2
HOA Y/N No
Year Built 1979
Lot Size 10,890 Sqft
Acres 0.25
Property Description
Wonderful duplex for sale! 2 other duplexes that make up a the full development are also available for sale. Seller wishes to sell PTP2402596 and PTP2402602 concurrently with this property. This property features 2 units with 2 bedrooms each. Each unit has an attached garage and back patio. Each unit has in unit laundry. The development is on its own private cul-de-sac. The property is well maintained and is move-in ready.
Wonderful duplex for sale! 2 other duplexes that make up a the full development are also available for sale. Seller wishes to sell PTP2402596 and PTP2402602 concurrently with this property. This property features 2 units with 2 bedrooms each. Each unit has an attached garage and back patio. Each unit has in unit laundry. The development is on its own private cul-de-sac. The property is well maintained and is move-in ready.
Wonderful duplex for sale! 2 other duplexes that make up a the full development are also available for sale. Seller wishes to sell PTP2402596 and PTP2402602 concurrently with this property. This property features 2 units with 2 bedrooms each. Each unit has an attached garage and back patio. Each unit has in unit laundry. The development is on its own private cul-de-sac. The property is well maintained and is move-in ready.
Location
State CA
County San Diego
Area Lemon Grove (91945)
Zoning R2
Interior
Cooling Central Forced Air
Laundry Garage
Exterior
Garage Spaces 2.0
View Neighborhood
Total Parking Spaces 6
Building
Lot Description Sidewalks
Story 1
Lot Size Range .25 to .5 AC
Sewer Public Sewer
Level or Stories 1 Story
Schools
High Schools Grossmont Union High School District
Others
Acceptable Financing Cash, Conventional, FHA, VA
Listing Terms Cash, Conventional, FHA, VA
Special Listing Condition Standard

Listed by Drea Rose Wilson • Keller Williams Realty






