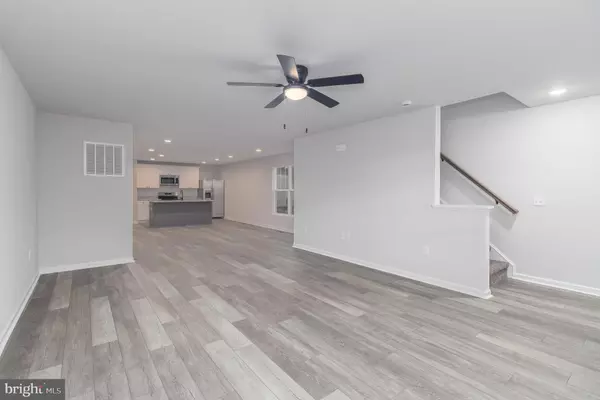
221 BEND FARM RD Fredericksburg, VA 22408
4 Beds
4 Baths
2,565 SqFt
UPDATED:
10/28/2024 02:49 PM
Key Details
Property Type Single Family Home
Sub Type Detached
Listing Status Under Contract
Purchase Type For Sale
Square Footage 2,565 sqft
Price per Sqft $171
Subdivision Sylvania Heights
MLS Listing ID VASP2027490
Style Colonial
Bedrooms 4
Full Baths 3
Half Baths 1
HOA Y/N N
Abv Grd Liv Area 1,710
Originating Board BRIGHT
Year Built 2024
Annual Tax Amount $778
Tax Year 2022
Lot Size 5,000 Sqft
Acres 0.11
Property Description
AVAILABLE EARLY JANUARY.... Experience modern living with the Brand New HARDY, by Foundation Homes. This classic Colonial masterpiece blends timeless design with modern craftsman touches, offering an unparalleled living experience. Step inside to find a main floor that exudes elegance and practicality, featuring luxury vinyl plank flooring throughout an open-concept living and dining area. The heart of this home is the modern kitchen, boasting white, dovetail soft-close cabinets, sleek stainless steel appliances, and exquisite granite countertops. Venture upstairs to the private sanctuary of the master bedroom, complete with an ensuite bath and a spacious walk-in closet. Additionally, two generously sized bedrooms offer ample closet space, ensuring comfort for all. This home will have a fully finished basement that will encompass a living room, a bedroom, and a kitchenette, perfect for the tenant, roommate, or the in-laws. LOCATION!!! Perfectly situated with easy access to Rt 2, Rt 17, Rt 1, I-95, and the Fredericksburg Train Station, this home places parks, shopping, and dining right at your fingertips. Seize this fantastic opportunity at an unbeatable price. This one won't last long!!!! Note: ***Photos are examples of the finishes, but not exact. Please see chosen selections in docs for exact choices.
Location
State VA
County Spotsylvania
Zoning R2
Rooms
Other Rooms Dining Room, Primary Bedroom, Bedroom 2, Bedroom 3, Bedroom 4, Kitchen, Family Room, Great Room, Laundry, Storage Room, Bathroom 2, Bathroom 3, Primary Bathroom, Half Bath
Basement Connecting Stairway, Fully Finished, Outside Entrance, Poured Concrete, Walkout Stairs
Interior
Interior Features Carpet, Ceiling Fan(s), Combination Dining/Living, Combination Kitchen/Dining, Combination Kitchen/Living, Floor Plan - Open, Kitchenette, Primary Bath(s), Pantry, Recessed Lighting, Bathroom - Stall Shower, Bathroom - Tub Shower, Upgraded Countertops, Walk-in Closet(s)
Hot Water Electric
Heating Heat Pump - Electric BackUp
Cooling Central A/C
Flooring Carpet, Luxury Vinyl Plank
Equipment Water Heater, Washer/Dryer Hookups Only, Stove, Microwave, Refrigerator, Stainless Steel Appliances
Fireplace N
Appliance Water Heater, Washer/Dryer Hookups Only, Stove, Microwave, Refrigerator, Stainless Steel Appliances
Heat Source Electric
Laundry Hookup, Upper Floor
Exterior
Garage Spaces 2.0
Water Access N
Roof Type Architectural Shingle
Accessibility None
Total Parking Spaces 2
Garage N
Building
Story 3
Foundation Concrete Perimeter
Sewer Public Sewer
Water Public
Architectural Style Colonial
Level or Stories 3
Additional Building Above Grade, Below Grade
Structure Type Dry Wall
New Construction Y
Schools
Elementary Schools Cedar Forest
Middle Schools Battlefield
High Schools Massaponax
School District Spotsylvania County Public Schools
Others
Senior Community No
Tax ID 25A1C28-
Ownership Fee Simple
SqFt Source Estimated
Acceptable Financing Conventional, Cash, FHA
Listing Terms Conventional, Cash, FHA
Financing Conventional,Cash,FHA
Special Listing Condition Standard







