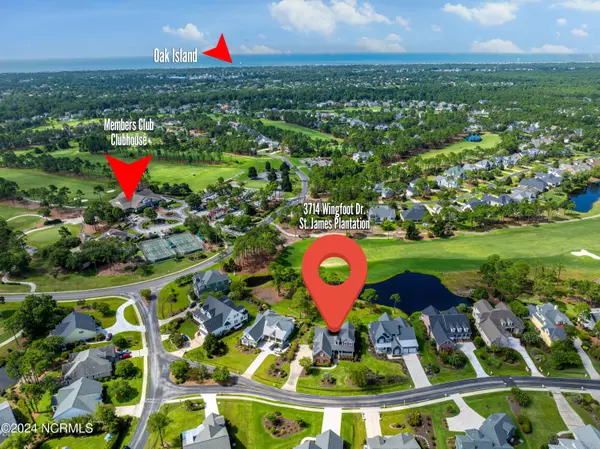
3714 Wingfoot DR Southport, NC 28461
3 Beds
4 Baths
3,571 SqFt
UPDATED:
11/20/2024 07:54 PM
Key Details
Property Type Single Family Home
Sub Type Single Family Residence
Listing Status Active
Purchase Type For Sale
Square Footage 3,571 sqft
Price per Sqft $237
Subdivision St James
MLS Listing ID 100463648
Style Wood Frame
Bedrooms 3
Full Baths 3
Half Baths 1
HOA Fees $1,120
HOA Y/N Yes
Originating Board North Carolina Regional MLS
Year Built 2006
Annual Tax Amount $2,876
Lot Size 0.415 Acres
Acres 0.41
Lot Dimensions 107x209x58x223
Property Description
Entertaining is encouraged and fun with the great room wet bar and large dining room when you need it. The kitchen is a cooks delight with center-island 2022 6-burner Jennair gas cooktop, Meile custom vent hood, Meile oven and Hickory cabinets. The garage is a larger, oversized two-car garage with plenty of room for hobby space or tinkering. The upstairs boasts two bedrooms, two bathrooms, a reading or office loft, and a massive bonus room that totals over 500 sq ft. Dont forget to see the walk-in attic storage either. The crawlspace is encapsulated with a dehumidfier installed 2021. The outdoors includes a professionally maintained yard and a covered, rear grilling porch. Membership is active potentially saving a buyer $5000! Everything comes back to this view and location. You simply cant find a better view for the money! Hurry and make this home yours today!
Location
State NC
County Brunswick
Community St James
Zoning Sj-Epud
Direction Main Gate - St James drive to right on Members CLub Dr to right on Fairway Village Dr to immediate left on to Wingfoot Dr.
Location Details Mainland
Rooms
Basement Crawl Space
Primary Bedroom Level Primary Living Area
Interior
Interior Features Bookcases, Kitchen Island, Master Downstairs, 9Ft+ Ceilings, Tray Ceiling(s), Vaulted Ceiling(s), Ceiling Fan(s), Pantry, Walk-in Shower, Walk-In Closet(s)
Heating Electric, Heat Pump
Cooling Central Air, Zoned
Flooring Wood
Fireplaces Type Gas Log
Fireplace Yes
Exterior
Parking Features Garage Door Opener, Paved
Garage Spaces 2.0
Waterfront Description Pond on Lot,Water Access Comm,Waterfront Comm
Roof Type Architectural Shingle
Porch Enclosed, Porch
Building
Lot Description On Golf Course
Story 2
Entry Level Two
Sewer Municipal Sewer
Water Municipal Water
New Construction No
Schools
Elementary Schools Virginia Williamson
Middle Schools South Brunswick
High Schools South Brunswick
Others
Tax ID 219fb018
Acceptable Financing Cash
Listing Terms Cash
Special Listing Condition None







