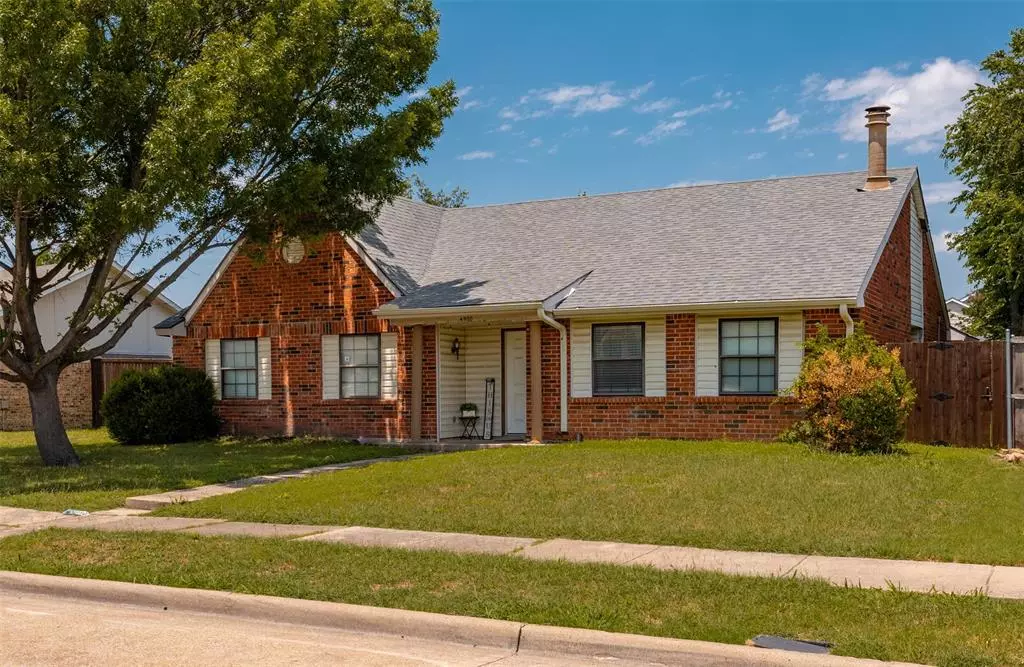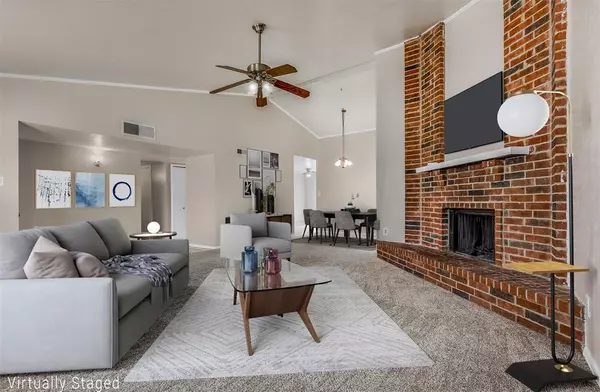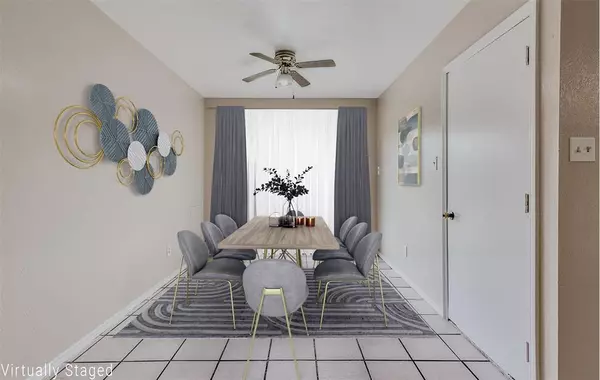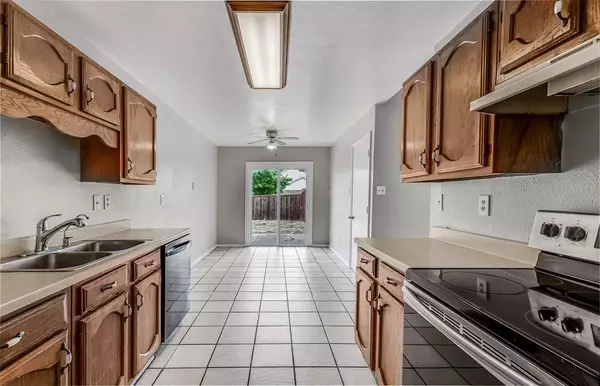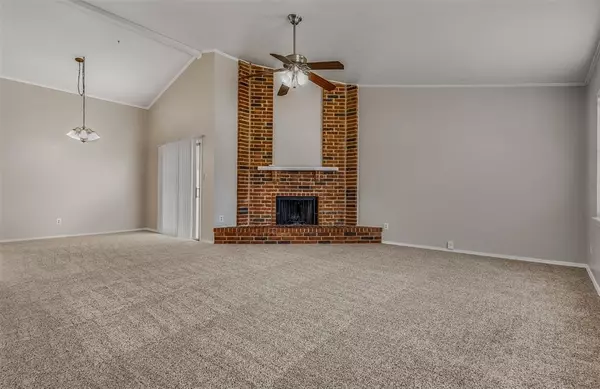
4500 Larner Street The Colony, TX 75056
3 Beds
2 Baths
1,560 SqFt
UPDATED:
11/24/2024 10:04 PM
Key Details
Property Type Single Family Home
Sub Type Single Family Residence
Listing Status Active
Purchase Type For Sale
Square Footage 1,560 sqft
Price per Sqft $230
Subdivision Colony 24
MLS Listing ID 20659612
Bedrooms 3
Full Baths 2
HOA Y/N None
Year Built 1983
Annual Tax Amount $6,472
Lot Size 7,361 Sqft
Acres 0.169
Property Description
Location
State TX
County Denton
Direction From 35E north, north on 121, Left on Main Street, Left on Larner Street
Rooms
Dining Room 2
Interior
Interior Features Cable TV Available
Heating Central, Electric
Cooling Ceiling Fan(s), Central Air
Flooring Carpet, Ceramic Tile
Fireplaces Number 1
Fireplaces Type Brick, Wood Burning
Appliance Dishwasher, Disposal, Electric Cooktop, Electric Range, Refrigerator, Vented Exhaust Fan
Heat Source Central, Electric
Laundry Electric Dryer Hookup, Washer Hookup
Exterior
Garage Spaces 2.0
Fence Wood
Utilities Available All Weather Road, City Sewer, City Water
Roof Type Composition
Total Parking Spaces 2
Garage Yes
Building
Lot Description Interior Lot
Story One
Foundation Slab
Level or Stories One
Structure Type Brick
Schools
Elementary Schools Stewarts Creek
Middle Schools Lakeview
High Schools The Colony
School District Lewisville Isd
Others
Ownership Roberson



