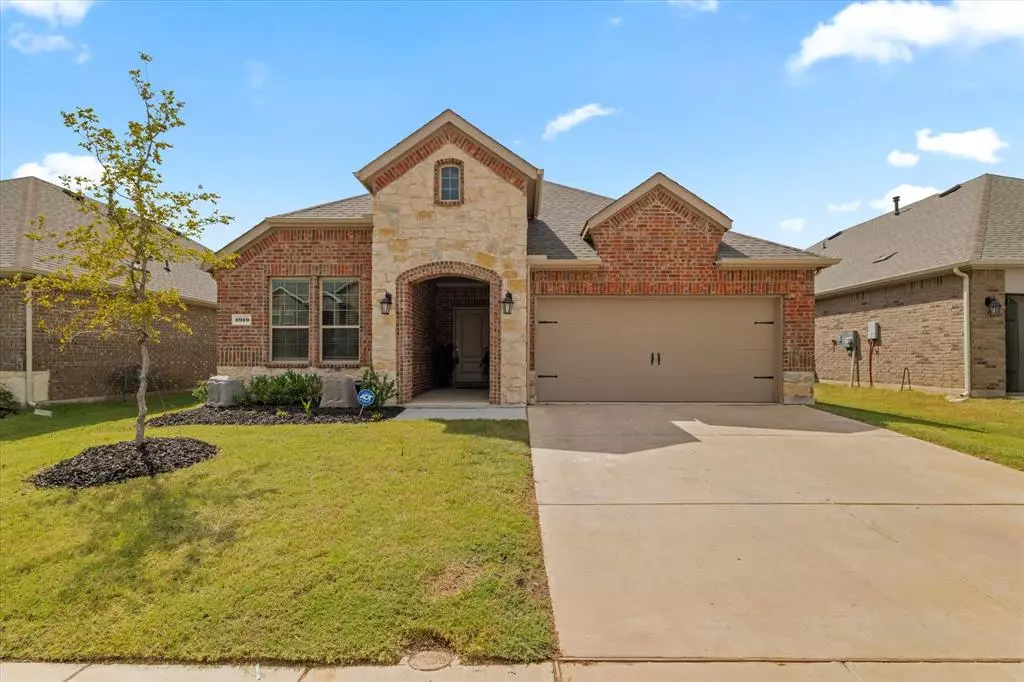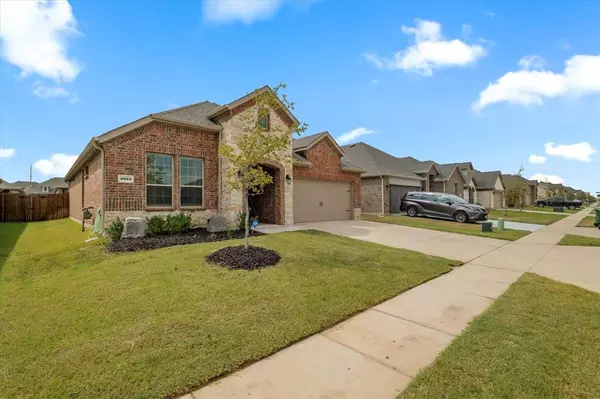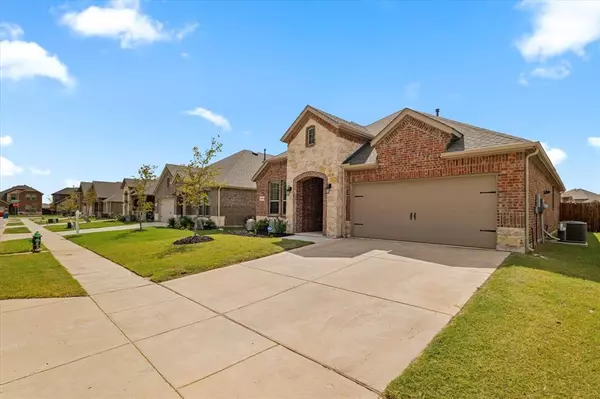
2919 Brady Starr Drive Aubrey, TX 76227
3 Beds
2 Baths
1,633 SqFt
UPDATED:
11/05/2024 02:37 AM
Key Details
Property Type Single Family Home
Sub Type Single Family Residence
Listing Status Active
Purchase Type For Sale
Square Footage 1,633 sqft
Price per Sqft $206
Subdivision Silverado West Ph 3
MLS Listing ID 20715073
Style Traditional
Bedrooms 3
Full Baths 2
HOA Fees $450
HOA Y/N Mandatory
Year Built 2022
Annual Tax Amount $7,774
Lot Size 5,967 Sqft
Acres 0.137
Property Description
Location
State TX
County Denton
Community Club House, Community Pool, Community Sprinkler, Curbs, Fishing, Greenbelt, Jogging Path/Bike Path, Lake, Playground, Sidewalks, Other
Direction From 380 head North on 2931. Turn left on Liberty, right on Dr Sanders, right on McNatt, right on Jasper, left on Autry Ridge, right on Brady Starr. Home is on the right.
Rooms
Dining Room 1
Interior
Interior Features Cable TV Available, Decorative Lighting, Double Vanity, Flat Screen Wiring, High Speed Internet Available, Kitchen Island, Open Floorplan, Vaulted Ceiling(s), Walk-In Closet(s)
Heating Central, Fireplace(s), Natural Gas
Cooling Ceiling Fan(s), Central Air, Electric
Flooring Carpet, Ceramic Tile
Fireplaces Number 1
Fireplaces Type Electric, Gas Logs, Gas Starter, Living Room
Appliance Dishwasher, Disposal, Gas Range, Microwave, Tankless Water Heater
Heat Source Central, Fireplace(s), Natural Gas
Laundry Electric Dryer Hookup, Full Size W/D Area, Washer Hookup
Exterior
Exterior Feature Covered Patio/Porch
Garage Spaces 2.0
Fence Back Yard, Wood
Community Features Club House, Community Pool, Community Sprinkler, Curbs, Fishing, Greenbelt, Jogging Path/Bike Path, Lake, Playground, Sidewalks, Other
Utilities Available Cable Available, City Sewer, City Water, Community Mailbox, Concrete, Curbs, Sidewalk
Roof Type Composition
Total Parking Spaces 2
Garage Yes
Building
Lot Description Few Trees, Interior Lot, Landscaped, Sprinkler System, Subdivision
Story One
Foundation Slab
Level or Stories One
Structure Type Brick,Rock/Stone
Schools
Elementary Schools Pete And Myra West
Middle Schools Aubrey
High Schools Aubrey
School District Aubrey Isd
Others
Ownership See Tax
Acceptable Financing Cash, Conventional, FHA, VA Loan
Listing Terms Cash, Conventional, FHA, VA Loan







