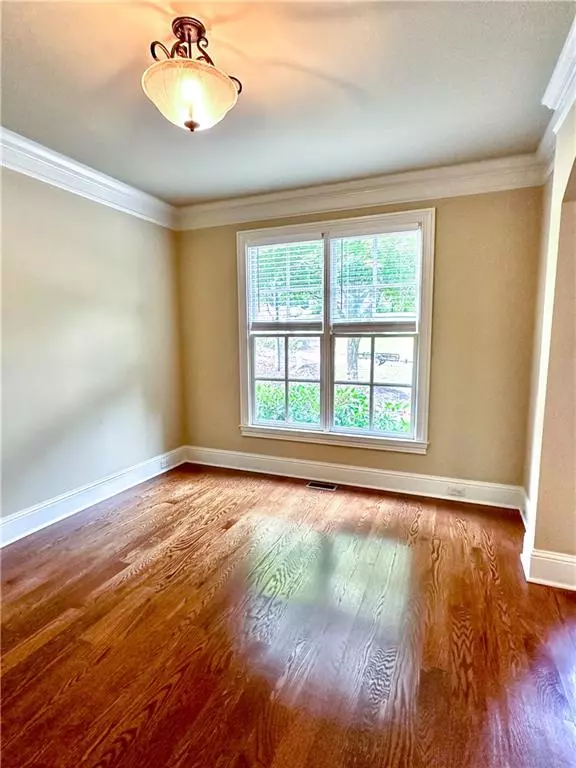
204 Fernwood PL Woodstock, GA 30188
6 Beds
5 Baths
4,117 SqFt
UPDATED:
10/28/2024 02:46 PM
Key Details
Property Type Single Family Home
Sub Type Single Family Residence
Listing Status Active
Purchase Type For Sale
Square Footage 4,117 sqft
Price per Sqft $218
Subdivision Fernwood Creek
MLS Listing ID 7448261
Style Traditional
Bedrooms 6
Full Baths 5
Construction Status Resale
HOA Fees $1,000
HOA Y/N Yes
Originating Board First Multiple Listing Service
Year Built 2008
Annual Tax Amount $6,755
Tax Year 2023
Lot Size 0.460 Acres
Acres 0.46
Property Description
Step inside to a grand two-story foyer that leads you into a breathtaking family room, featuring a stunning wall of windows that fills the space with natural light. The open layout seamlessly connects the spacious kitchen, complete with granite countertops, a large island/breakfast bar, and a lovely view into the family room, making it perfect for entertaining or casual family gatherings.
Retreat to the oversized primary bedroom, where you’ll find a cozy fireplace that adds a touch of luxury. The ensuite bathroom is designed for relaxation, offering ample space and stylish finishes.
The full finished basement offers endless possibilities for recreation, a home office, or additional guest accommodations. With four additional well-appointed bedrooms and stylish bathrooms, there’s plenty of room for family and friends.
Outside, enjoy the convenience of a three-car garage and a landscaped yard, ideal for outdoor activities. This home combines comfort, style, and functionality, making it the perfect place to create lasting memories. Don’t miss your chance to own this remarkable property!
Location
State GA
County Cherokee
Lake Name None
Rooms
Bedroom Description Oversized Master,Other
Other Rooms None
Basement Bath/Stubbed, Daylight, Exterior Entry, Finished, Full, Interior Entry
Main Level Bedrooms 1
Dining Room Separate Dining Room
Interior
Interior Features Cathedral Ceiling(s), Disappearing Attic Stairs, Double Vanity, Entrance Foyer, High Ceilings 9 ft Main, High Speed Internet, Tray Ceiling(s), Walk-In Closet(s)
Heating Forced Air, Natural Gas
Cooling Ceiling Fan(s), Central Air
Flooring Carpet, Hardwood
Fireplaces Number 2
Fireplaces Type Family Room, Gas Log, Gas Starter, Master Bedroom
Window Features Insulated Windows
Appliance Dishwasher, Disposal, Double Oven, Gas Range, Gas Water Heater, Microwave
Laundry Laundry Room, Main Level, Sink
Exterior
Exterior Feature Rain Gutters
Parking Features Driveway, Garage, Garage Door Opener, Garage Faces Front
Garage Spaces 3.0
Fence None
Pool None
Community Features Homeowners Assoc, Pool, Street Lights, Tennis Court(s)
Utilities Available Cable Available, Underground Utilities
Waterfront Description None
View Neighborhood, Trees/Woods, Other
Roof Type Composition
Street Surface Asphalt
Accessibility None
Handicap Access None
Porch Deck
Total Parking Spaces 2
Private Pool false
Building
Lot Description Back Yard, Level, Private, Sloped, Sprinklers In Front, Wooded
Story Three Or More
Foundation Brick/Mortar, Concrete Perimeter
Sewer Public Sewer
Water Public
Architectural Style Traditional
Level or Stories Three Or More
Structure Type Brick 3 Sides
New Construction No
Construction Status Resale
Schools
Elementary Schools Arnold Mill
Middle Schools Mill Creek
High Schools River Ridge
Others
Senior Community no
Restrictions false
Tax ID 15N30H 008
Special Listing Condition None







