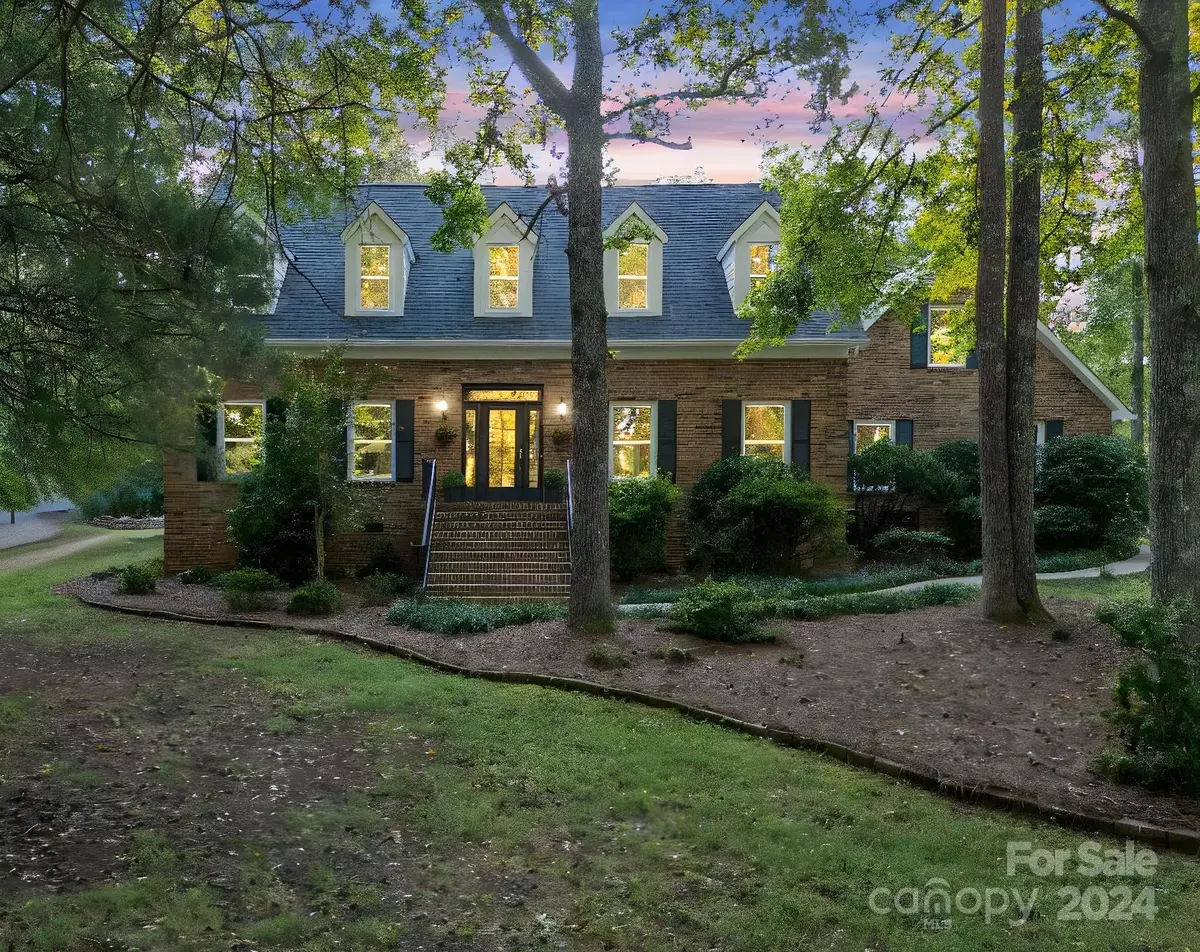
8503 Foxbridge DR #16 Matthews, NC 28104
4 Beds
3 Baths
3,045 SqFt
UPDATED:
11/24/2024 08:06 PM
Key Details
Property Type Single Family Home
Sub Type Single Family Residence
Listing Status Active
Purchase Type For Sale
Square Footage 3,045 sqft
Price per Sqft $369
Subdivision Providence Place
MLS Listing ID 4179020
Style Cape Cod
Bedrooms 4
Full Baths 3
Abv Grd Liv Area 3,045
Year Built 1987
Lot Size 1.020 Acres
Acres 1.02
Lot Dimensions 132'x342'x96'x32'x336'
Property Description
Location
State NC
County Union
Zoning AM6
Rooms
Main Level Bedrooms 1
Main Level Living Room
Main Level Office
Main Level Kitchen
Main Level Dining Room
Main Level Laundry
Upper Level Primary Bedroom
Interior
Heating Heat Pump
Cooling Central Air
Flooring Carpet, Laminate, Tile, Wood
Fireplaces Type Outside, Other - See Remarks
Fireplace true
Appliance Dishwasher, Disposal, Double Oven, Electric Cooktop, Electric Oven, Electric Water Heater, Microwave
Exterior
Garage Spaces 2.0
Waterfront Description None
Roof Type Shingle
Garage true
Building
Dwelling Type Site Built
Foundation Crawl Space
Sewer Septic Installed
Water Well
Architectural Style Cape Cod
Level or Stories Two
Structure Type Brick Partial,Vinyl
New Construction false
Schools
Elementary Schools Antioch
Middle Schools Weddington
High Schools Weddington
Others
Senior Community false
Acceptable Financing Cash, Conventional
Listing Terms Cash, Conventional
Special Listing Condition None






