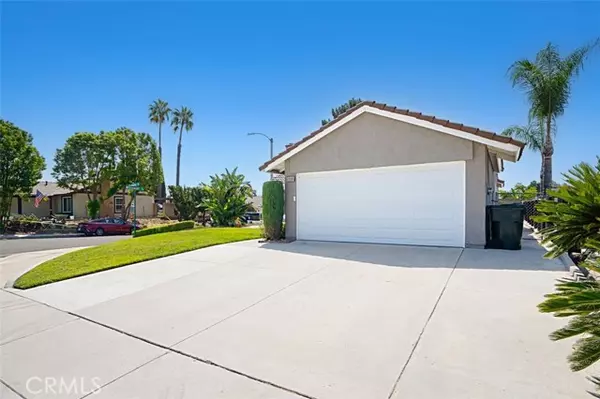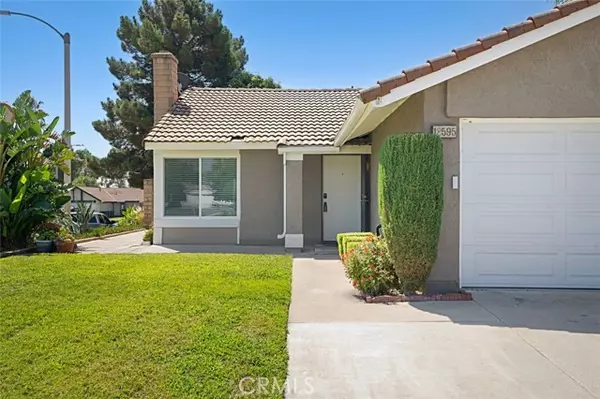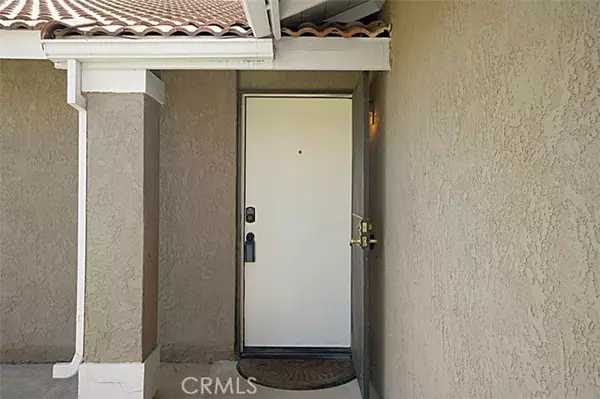
12595 Daphne Drive Rancho Cucamonga, CA 91739
4 Beds
2 Baths
1,454 SqFt
OPEN HOUSE
Sat Nov 23, 1:00pm - 4:00pm
UPDATED:
11/21/2024 05:14 AM
Key Details
Property Type Single Family Home
Sub Type Detached
Listing Status Active
Purchase Type For Sale
Square Footage 1,454 sqft
Price per Sqft $508
MLS Listing ID PW24169310
Style Detached
Bedrooms 4
Full Baths 2
Construction Status Turnkey,Updated/Remodeled
HOA Y/N No
Year Built 1984
Lot Size 5,230 Sqft
Acres 0.1201
Property Description
This 4 Bedroom Rancho Cucamonga Home has plenty of style and comfort with nearly 40K thousand dollars spent on new and recent upgrades. This four-bedroom residence in the esteemed Victoria Community is a rare gem that offers an unparalleled living experience. With majestic Cucamonga Peak mountain views, this home promises single-level living at its finest, accentuated by soaring ceilings and a spacious two-car garage with seamless direct access. The allure of this property begins at the curb, where it sits proudly on a corner cul-de-sac lot, its charm inviting you to discover the wonders within. The manicured lawn, equipped with automatic sprinklers and framed by new dual pane windows & screens, sets the stage for the elegance that awaits inside. Enter through the front door and be greeted by an expansive open floor plan, where a cozy brick fireplace takes center stage, complemented by pristine new flooring and striking high baseboards, enveloped in a fresh coat of paint. Above, a skylight in the kitchen bathes the space in natural light, creating an ambiance of warmth and welcome. The home boasts a suite of enhancements, including brand new custom dual pane windows that promise energy efficiency and style, a Nest smart thermostat for modern living, and new window treatments that add a touch of sophistication. The kitchen shines with a newer dishwasher, while new custom dual pane doors offer a picturesque exit to the backyard, their adjustable integrated blinds providing privacy and light control. Comfort is ensured with ceiling fans, a recently serviced HVAC system, and new toilets, all freshened up with a new coat of paint. Education is within reach, with top-rated schools like Windrows Elementary, Etiwanda Intermediate, and Rancho Cucamonga High nearby. And for your shopping needs, the proximity to Bass Pro Shop, Victoria Gardens, and Ontario Mills Mall is a convenience you'll cherish. This home is a sanctuary that caters to every need, featuring a primary bedroom with an en-suite 3/4 bath and a sunroom/office space that offers a tranquil retreat. This isn't just a house; it's the home you've been dreaming of, a must-have that promises to be the setting of many happy memories.
Location
State CA
County San Bernardino
Area Rancho Cucamonga (91739)
Interior
Cooling Central Forced Air
Flooring Laminate, Tile
Fireplaces Type FP in Living Room, Gas
Equipment Dishwasher, Disposal, Gas Stove
Appliance Dishwasher, Disposal, Gas Stove
Laundry Garage
Exterior
Garage Garage, Garage - Single Door, Garage Door Opener
Garage Spaces 2.0
Fence Wood
Utilities Available Electricity Available, Electricity Connected, Natural Gas Available, Natural Gas Connected, Sewer Available, Water Available, Sewer Connected, Water Connected
View Mountains/Hills
Roof Type Concrete,Tile/Clay
Total Parking Spaces 4
Building
Lot Description Corner Lot, Cul-De-Sac, Sidewalks, Landscaped, Sprinklers In Front, Sprinklers In Rear
Story 1
Lot Size Range 4000-7499 SF
Sewer Public Sewer
Water Public
Architectural Style Traditional
Level or Stories 1 Story
Construction Status Turnkey,Updated/Remodeled
Others
Monthly Total Fees $63
Miscellaneous Gutters
Acceptable Financing Cash, Conventional, Cash To New Loan
Listing Terms Cash, Conventional, Cash To New Loan
Special Listing Condition Standard







