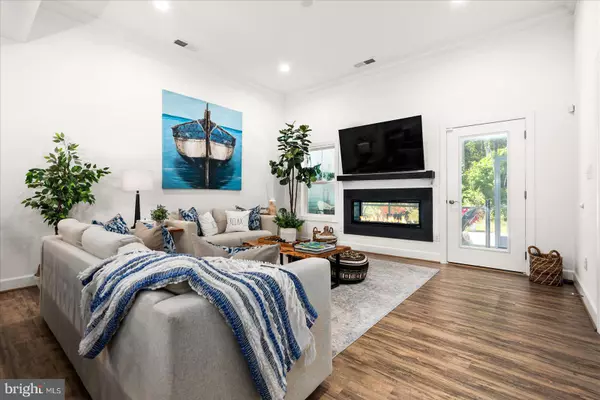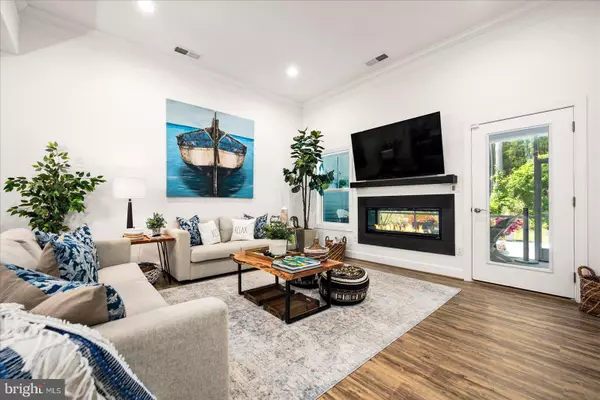
36551 CALM WATER DR Millville, DE 19967
4 Beds
3 Baths
2,840 SqFt
UPDATED:
11/20/2024 05:11 PM
Key Details
Property Type Townhouse
Sub Type End of Row/Townhouse
Listing Status Active
Purchase Type For Sale
Square Footage 2,840 sqft
Price per Sqft $232
Subdivision Millville By The Sea
MLS Listing ID DESU2062408
Style Coastal
Bedrooms 4
Full Baths 3
HOA Fees $318/mo
HOA Y/N Y
Abv Grd Liv Area 2,840
Originating Board BRIGHT
Year Built 2021
Annual Tax Amount $1,740
Tax Year 2023
Lot Size 0.510 Acres
Acres 0.51
Lot Dimensions 150.00 x 150.00
Property Description
Location
State DE
County Sussex
Area Baltimore Hundred (31001)
Zoning TN
Rooms
Main Level Bedrooms 2
Interior
Interior Features Wood Floors, Breakfast Area, Carpet, Combination Dining/Living, Combination Kitchen/Living, Dining Area, Entry Level Bedroom, Floor Plan - Open, Kitchen - Eat-In, Kitchen - Gourmet, Kitchen - Island, Primary Bath(s), Upgraded Countertops, Walk-in Closet(s), Window Treatments
Hot Water Electric
Heating Heat Pump(s)
Cooling Central A/C, Ceiling Fan(s)
Flooring Ceramic Tile, Carpet, Wood
Fireplaces Number 1
Fireplaces Type Double Sided, Gas/Propane
Inclusions See attached.
Equipment Oven/Range - Electric, Refrigerator, Icemaker, Dishwasher, Disposal, Microwave, Washer, Dryer, Water Heater
Furnishings Partially
Fireplace Y
Appliance Oven/Range - Electric, Refrigerator, Icemaker, Dishwasher, Disposal, Microwave, Washer, Dryer, Water Heater
Heat Source Electric, Propane - Metered
Laundry Has Laundry
Exterior
Exterior Feature Porch(es), Screened
Parking Features Garage - Front Entry
Garage Spaces 2.0
Utilities Available Propane
Amenities Available Club House, Common Grounds, Exercise Room, Fitness Center, Game Room, Jog/Walk Path, Lake, Water/Lake Privileges, Meeting Room, Party Room, Pool - Outdoor, Swimming Pool, Recreational Center, Tennis Courts, Tot Lots/Playground
Water Access N
Roof Type Architectural Shingle
Accessibility None
Porch Porch(es), Screened
Attached Garage 2
Total Parking Spaces 2
Garage Y
Building
Lot Description Cleared, Landscaping
Story 2
Foundation Crawl Space
Sewer Public Sewer
Water Public
Architectural Style Coastal
Level or Stories 2
Additional Building Above Grade, Below Grade
New Construction N
Schools
School District Indian River
Others
HOA Fee Include Common Area Maintenance,Lawn Maintenance,Road Maintenance,Snow Removal,Trash,Bus Service,Reserve Funds
Senior Community No
Tax ID 134-15.00-262.00
Ownership Fee Simple
SqFt Source Assessor
Security Features Security System
Acceptable Financing Cash, Conventional
Horse Property N
Listing Terms Cash, Conventional
Financing Cash,Conventional
Special Listing Condition Standard







