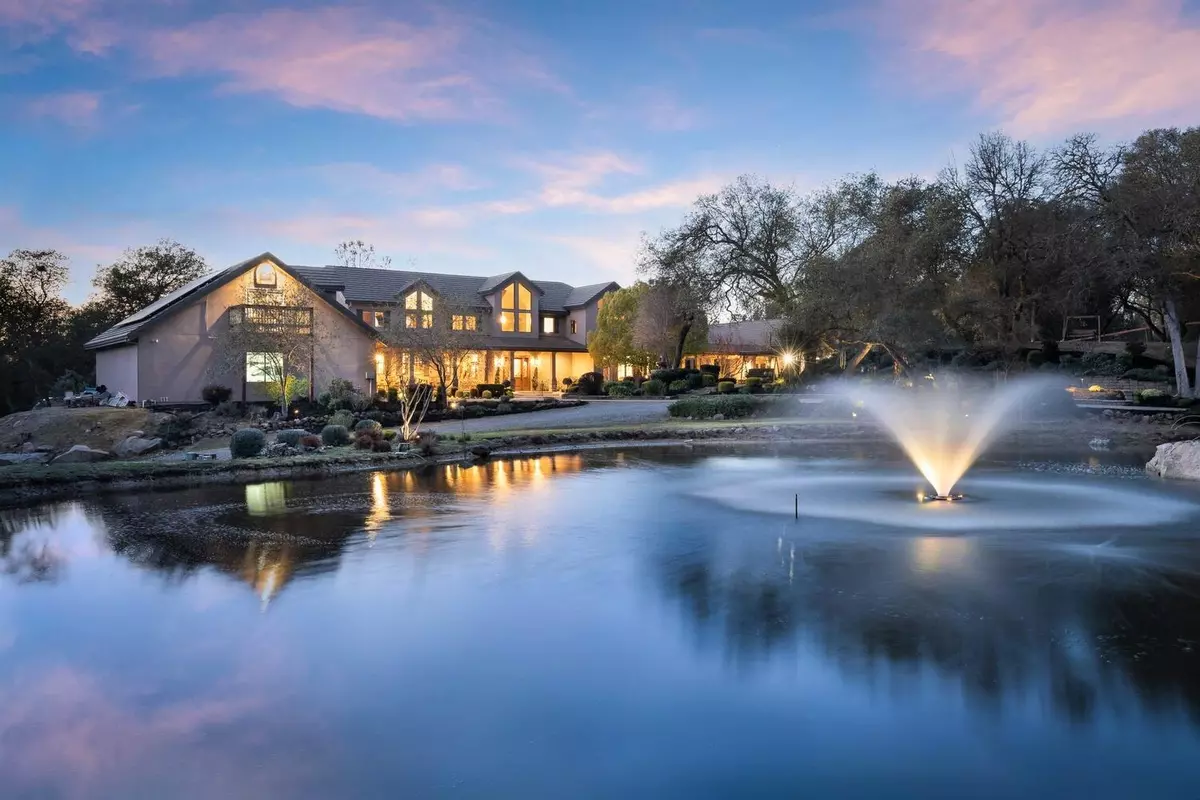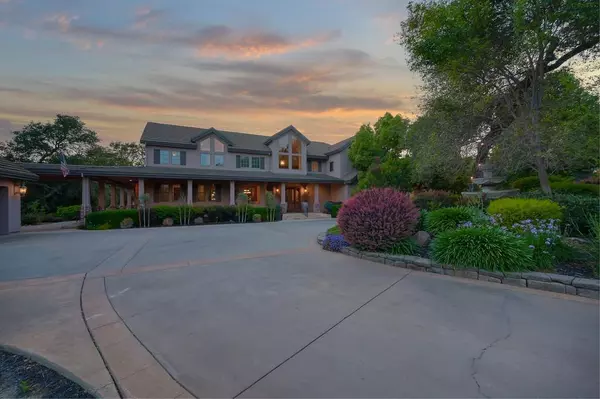
7450 Shadow Oaks LN Granite Bay, CA 95746
6 Beds
11 Baths
9,664 SqFt
UPDATED:
11/15/2024 04:14 PM
Key Details
Property Type Single Family Home
Sub Type Single Family Residence
Listing Status Active
Purchase Type For Sale
Square Footage 9,664 sqft
Price per Sqft $543
MLS Listing ID 224097070
Bedrooms 6
Full Baths 8
HOA Y/N No
Originating Board MLS Metrolist
Year Built 2002
Lot Size 3.500 Acres
Acres 3.5
Property Description
Location
State CA
County Placer
Area 12746
Direction Highway 80 to Douglas Blvd., East towards Granite Bay. Left on Cavitt Stallman, Right on Shadow Oaks. Property is on the right at gate.
Rooms
Family Room Cathedral/Vaulted, Great Room, View
Master Bathroom Shower Stall(s), Double Sinks, Soaking Tub, Granite, Steam, Multiple Shower Heads, Outside Access, Walk-In Closet 2+
Master Bedroom Surround Sound, Ground Floor, Outside Access, Sitting Area
Living Room Cathedral/Vaulted, Great Room, View, Other
Dining Room Dining Bar, Dining/Family Combo, Space in Kitchen, Formal Area
Kitchen Pantry Closet, Skylight(s), Granite Counter, Slab Counter, Island w/Sink, Kitchen/Family Combo
Interior
Interior Features Skylight(s), Formal Entry, Storage Area(s), Open Beam Ceiling, Wet Bar
Heating Central, Radiant Floor, Fireplace Insert, Gas, MultiUnits, MultiZone, Natural Gas
Cooling Ceiling Fan(s), Central, MultiUnits
Flooring Carpet, Stone, Tile, Wood
Fireplaces Number 3
Fireplaces Type Circulating, Master Bedroom, Family Room, Gas Piped
Equipment Central Vac Plumbed, Central Vacuum
Window Features Bay Window(s),Solar Screens,Dual Pane Full,Window Coverings
Appliance Built-In BBQ, Free Standing Gas Oven, Built-In Electric Oven, Built-In Freezer, Gas Water Heater, Built-In Refrigerator, Hood Over Range, Ice Maker, Dishwasher, Disposal, Microwave, Double Oven, Wine Refrigerator
Laundry Cabinets, Laundry Closet, Sink, Space For Frzr/Refr, Gas Hook-Up, Ground Floor, Washer/Dryer Stacked Included, Inside Room
Exterior
Exterior Feature Balcony, Fireplace, BBQ Built-In, Entry Gate
Parking Features 24'+ Deep Garage, RV Access, Detached, Garage Door Opener, Uncovered Parking Spaces 2+, Garage Facing Side, Guest Parking Available, Other
Garage Spaces 4.0
Fence Partial
Pool Built-In, On Lot, Pool/Spa Combo, Gunite Construction
Utilities Available Solar, Natural Gas Connected
View Water
Roof Type Tile
Topography Snow Line Below,Lot Grade Varies,Trees Many,Rock Outcropping
Porch Uncovered Deck, Covered Patio, Wrap Around Porch
Private Pool Yes
Building
Lot Description Auto Sprinkler F&R, Pond Year Round, Secluded, Stream Seasonal, Landscape Back, Landscape Front, See Remarks
Story 2
Foundation Raised
Sewer Septic Connected, Septic System
Water Meter on Site, Well, Public
Architectural Style Craftsman, Farmhouse
Schools
Elementary Schools Eureka Union
Middle Schools Eureka Union
High Schools Roseville Joint
School District Placer
Others
Senior Community No
Tax ID 046-103-053-000
Special Listing Condition None







