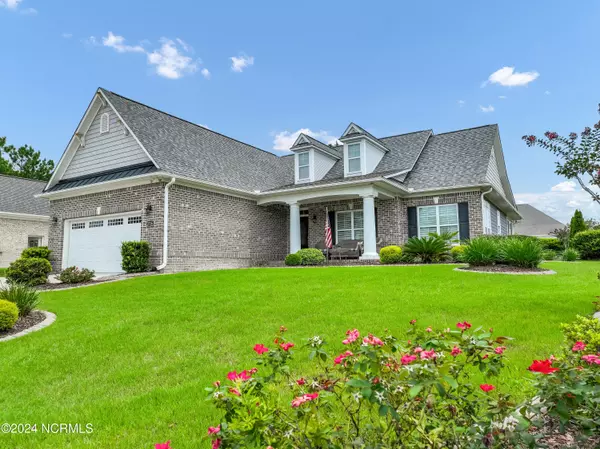
2716 Glenfinnan RD NE Leland, NC 28451
4 Beds
3 Baths
2,761 SqFt
UPDATED:
09/05/2024 02:49 AM
Key Details
Property Type Single Family Home
Sub Type Single Family Residence
Listing Status Active
Purchase Type For Sale
Square Footage 2,761 sqft
Price per Sqft $282
Subdivision Compass Pointe
MLS Listing ID 100464398
Style Wood Frame
Bedrooms 4
Full Baths 3
HOA Fees $2,554
HOA Y/N Yes
Originating Board North Carolina Regional MLS
Year Built 2014
Annual Tax Amount $2,738
Lot Size 0.266 Acres
Acres 0.27
Lot Dimensions 83 X 140
Property Description
The property includes a serene four-season room, perfect for enjoying the changing seasons in comfort. With a state-of-the-art three-zone heating and cooling system, you'll stay comfortable year-round.
Additional highlights include a Generac whole-home generator, ensuring peace of mind during any power outage. The OVERSIZED garage is a true asset, equipped with 220 electrical service, built-in cabinets, a refrigerator, shelving, and a slop sink—making it a functional and organized space for all your needs.
This home is designed for convenience and style, offering a perfect blend of luxury and practicality.
Location
State NC
County Brunswick
Community Compass Pointe
Zoning RESIDENTIAL
Direction 74 to right into compass pointe south wynd , right on oak abbey, left onto skinny pine left to sugargrove ,right on glenfinnan house on left
Location Details Mainland
Rooms
Primary Bedroom Level Primary Living Area
Interior
Interior Features Whole-Home Generator, Bookcases, Master Downstairs, 9Ft+ Ceilings, Walk-in Shower
Heating Heat Pump, Fireplace Insert, Electric, Forced Air, Zoned
Cooling Central Air, Zoned
Flooring LVT/LVP, Carpet, Tile, Wood
Laundry Inside
Exterior
Garage Spaces 2.0
View See Remarks
Roof Type Architectural Shingle
Porch Covered, Enclosed, Patio
Building
Story 2
Entry Level One and One Half
Foundation Raised, Slab
Sewer Municipal Sewer
Water Municipal Water
New Construction No
Schools
Elementary Schools Belville
Middle Schools Leland
High Schools North Brunswick
Others
Tax ID 022he010
Acceptable Financing Cash, Conventional, FHA, VA Loan
Listing Terms Cash, Conventional, FHA, VA Loan
Special Listing Condition None







