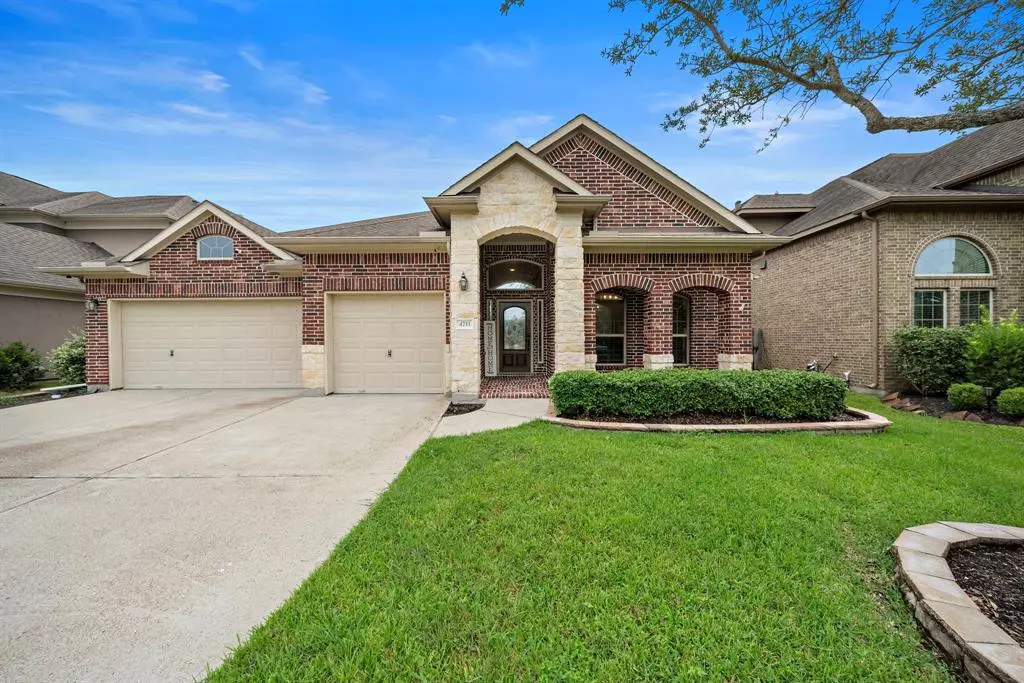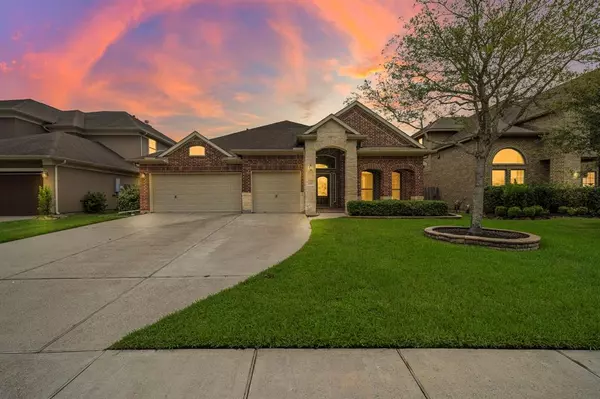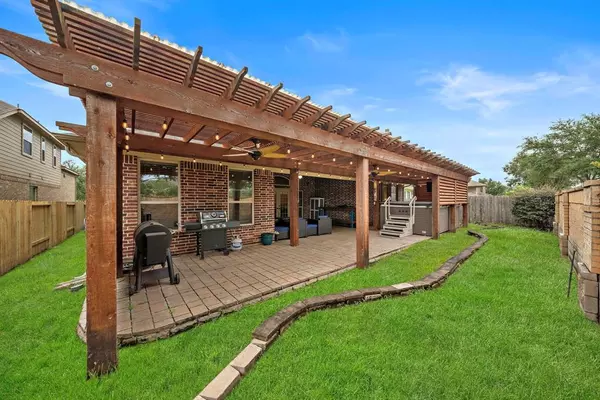
4711 Salinas LN League City, TX 77573
4 Beds
3.1 Baths
3,539 SqFt
UPDATED:
11/23/2024 08:07 PM
Key Details
Property Type Single Family Home
Listing Status Active
Purchase Type For Sale
Square Footage 3,539 sqft
Price per Sqft $147
Subdivision Mar Bella
MLS Listing ID 38459420
Style Traditional
Bedrooms 4
Full Baths 3
Half Baths 1
HOA Fees $1,060/ann
HOA Y/N 1
Year Built 2014
Annual Tax Amount $10,122
Tax Year 2023
Lot Size 7,621 Sqft
Acres 0.175
Property Description
Location
State TX
County Galveston
Area League City
Rooms
Bedroom Description All Bedrooms Down,En-Suite Bath,Primary Bed - 1st Floor,Walk-In Closet
Other Rooms Breakfast Room, Formal Dining, Gameroom Up, Kitchen/Dining Combo, Living Area - 1st Floor, Media, Utility Room in House
Master Bathroom Half Bath, Primary Bath: Double Sinks, Primary Bath: Separate Shower, Primary Bath: Soaking Tub, Vanity Area
Den/Bedroom Plus 5
Kitchen Island w/o Cooktop, Kitchen open to Family Room, Walk-in Pantry
Interior
Interior Features Alarm System - Leased, Crown Molding, Refrigerator Included, Water Softener - Leased, Wired for Sound
Heating Central Electric
Cooling Central Electric
Flooring Carpet, Tile
Exterior
Exterior Feature Back Yard Fenced, Covered Patio/Deck, Exterior Gas Connection, Spa/Hot Tub
Garage Attached Garage, Oversized Garage
Garage Spaces 3.0
Garage Description Auto Garage Door Opener
Pool Above Ground, Heated
Roof Type Composition
Street Surface Asphalt,Concrete
Private Pool No
Building
Lot Description Subdivision Lot
Dwelling Type Free Standing
Story 2
Foundation Slab
Lot Size Range 0 Up To 1/4 Acre
Sewer Public Sewer
Water Public Water
Structure Type Brick,Cement Board,Stone
New Construction No
Schools
Elementary Schools Sandra Mossman Elementary School
Middle Schools Bayside Intermediate School
High Schools Clear Falls High School
School District 9 - Clear Creek
Others
HOA Fee Include Recreational Facilities
Senior Community No
Restrictions Deed Restrictions
Tax ID 4942-3001-0008-000
Ownership Full Ownership
Acceptable Financing Cash Sale, Conventional, FHA, VA
Tax Rate 2.3115
Disclosures Exclusions, Fixture Leases, Mud, Other Disclosures, Sellers Disclosure
Listing Terms Cash Sale, Conventional, FHA, VA
Financing Cash Sale,Conventional,FHA,VA
Special Listing Condition Exclusions, Fixture Leases, Mud, Other Disclosures, Sellers Disclosure







