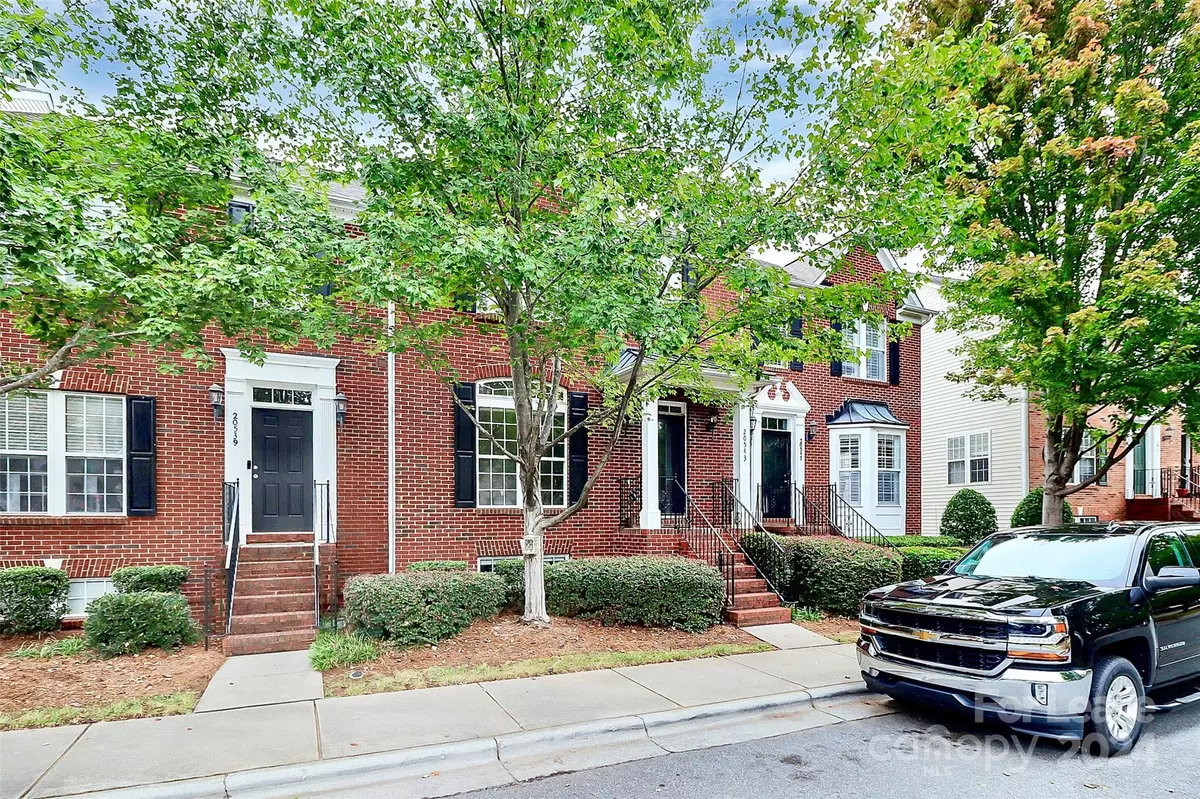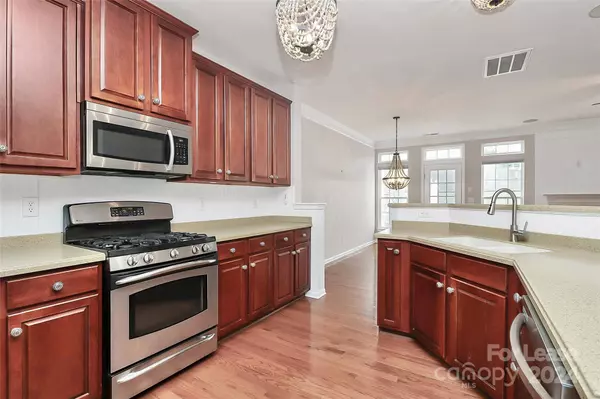
20543 Harbor View DR Cornelius, NC 28031
3 Beds
4 Baths
2,537 SqFt
UPDATED:
11/20/2024 04:45 PM
Key Details
Property Type Townhouse
Sub Type Townhouse
Listing Status Active
Purchase Type For Rent
Square Footage 2,537 sqft
Subdivision Lake Norman Cove At Jetton
MLS Listing ID 4180383
Style Transitional
Bedrooms 3
Full Baths 3
Half Baths 1
Abv Grd Liv Area 1,900
Year Built 2006
Property Description
Location
State NC
County Mecklenburg
Zoning VC
Body of Water Lake Norman
Rooms
Basement Basement Garage Door, Daylight, Full, Interior Entry, Walk-Out Access, Walk-Up Access
Upper Level Primary Bedroom
Upper Level Bedroom(s)
Upper Level Laundry
Upper Level Bathroom-Full
Upper Level Bathroom-Full
Upper Level Laundry
Main Level Dining Area
Upper Level Bedroom(s)
Main Level Great Room
Main Level Kitchen
Main Level Bathroom-Half
Basement Level 2nd Kitchen
Basement Level Family Room
Basement Level 2nd Living Quarters
Interior
Interior Features Breakfast Bar, Cable Prewire, Garden Tub, Open Floorplan, Pantry, Walk-In Closet(s), Wet Bar
Heating Central, Forced Air, Natural Gas
Cooling Ceiling Fan(s), Central Air, Heat Pump
Flooring Carpet, Hardwood, Tile, Vinyl
Fireplaces Type Family Room, Gas Log
Furnishings Unfurnished
Fireplace true
Appliance Dishwasher, Disposal, Exhaust Fan, Gas Range, Gas Water Heater, Microwave, Plumbed For Ice Maker, Refrigerator, Washer, Washer/Dryer
Exterior
Exterior Feature Dock, Lawn Maintenance
Garage Spaces 1.0
Community Features Gated, Lake Access, Pond, Sidewalks, Street Lights, Walking Trails
Utilities Available Cable Available, Electricity Connected, Gas, Underground Power Lines, Underground Utilities
Waterfront Description Pier - Community
Roof Type Composition
Garage true
Building
Lot Description Level
Foundation Basement
Sewer Public Sewer
Water City
Architectural Style Transitional
Level or Stories Three
Schools
Elementary Schools Cornelius
Middle Schools Bailey
High Schools William Amos Hough
Others
Senior Community false






