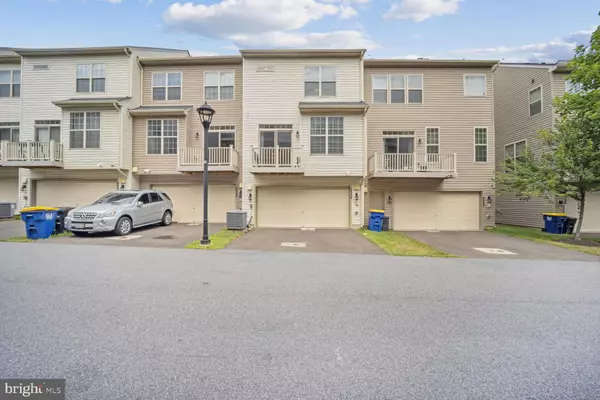
9524 SMITHVIEW PL Lanham, MD 20706
3 Beds
3 Baths
2,184 SqFt
UPDATED:
11/01/2024 04:08 AM
Key Details
Property Type Townhouse
Sub Type Interior Row/Townhouse
Listing Status Under Contract
Purchase Type For Sale
Square Footage 2,184 sqft
Price per Sqft $233
Subdivision Woodmore Towne Centre
MLS Listing ID MDPG2124870
Style Traditional
Bedrooms 3
Full Baths 2
Half Baths 1
HOA Fees $139/mo
HOA Y/N Y
Abv Grd Liv Area 2,184
Originating Board BRIGHT
Year Built 2016
Annual Tax Amount $5,275
Tax Year 2024
Lot Size 1,477 Sqft
Acres 0.03
Property Description
Location
State MD
County Prince Georges
Zoning TACE
Rooms
Other Rooms Living Room, Dining Room, Primary Bedroom, Bedroom 2, Bedroom 3, Kitchen, Foyer, Laundry, Recreation Room
Basement Other
Interior
Interior Features Kitchen - Island, Kitchen - Gourmet, Family Room Off Kitchen, Dining Area, Primary Bath(s), Upgraded Countertops, Window Treatments, Wood Floors, Floor Plan - Open
Hot Water Electric
Heating Forced Air, Programmable Thermostat
Cooling Central A/C
Equipment Dishwasher, Disposal, Microwave, Oven/Range - Gas, Refrigerator, Washer, Dryer
Fireplace N
Window Features Low-E,Screens
Appliance Dishwasher, Disposal, Microwave, Oven/Range - Gas, Refrigerator, Washer, Dryer
Heat Source Natural Gas
Exterior
Exterior Feature Balcony
Garage Garage Door Opener
Garage Spaces 2.0
Utilities Available Cable TV Available
Amenities Available Jog/Walk Path, Pool - Outdoor, Tennis Courts, Tot Lots/Playground, Basketball Courts, Community Center
Waterfront N
Water Access N
Roof Type Asphalt
Accessibility None
Porch Balcony
Attached Garage 2
Total Parking Spaces 2
Garage Y
Building
Story 3
Foundation Slab
Sewer Public Sewer
Water Public
Architectural Style Traditional
Level or Stories 3
Additional Building Above Grade, Below Grade
Structure Type 9'+ Ceilings,Dry Wall
New Construction N
Schools
School District Prince George'S County Public Schools
Others
HOA Fee Include Lawn Maintenance,Snow Removal,Trash,Water
Senior Community No
Tax ID 17135542865
Ownership Fee Simple
SqFt Source Assessor
Security Features Smoke Detector,Security System,Sprinkler System - Indoor,Carbon Monoxide Detector(s)
Acceptable Financing FHA, Cash, Conventional, VA, Assumption
Listing Terms FHA, Cash, Conventional, VA, Assumption
Financing FHA,Cash,Conventional,VA,Assumption
Special Listing Condition Standard







