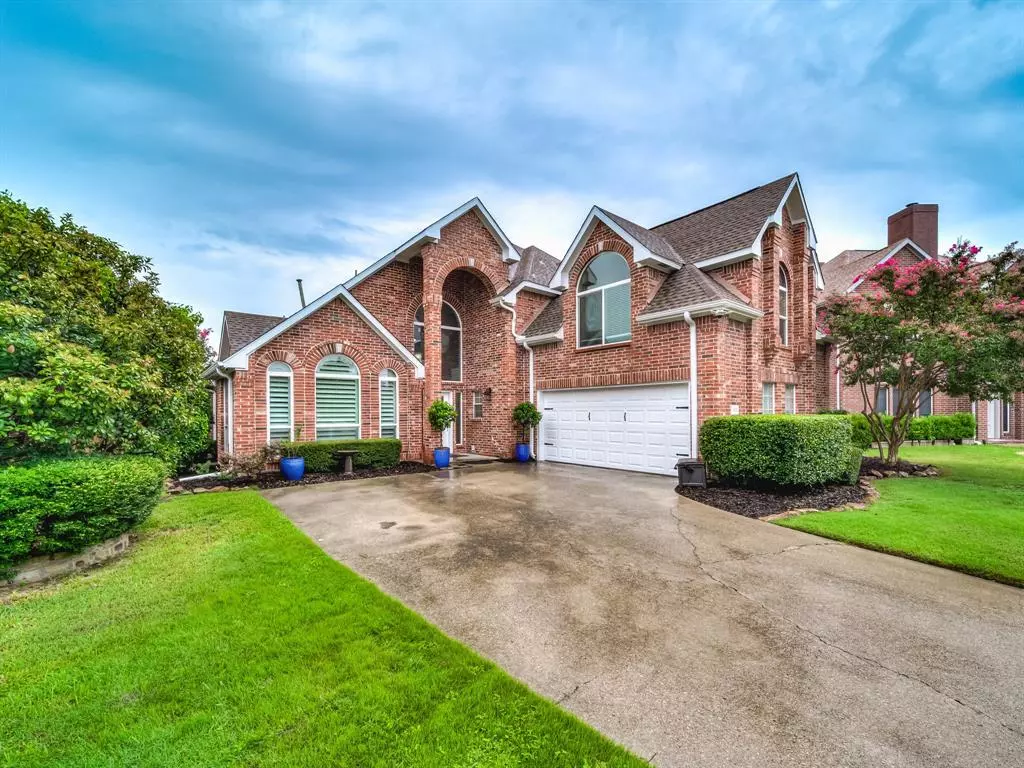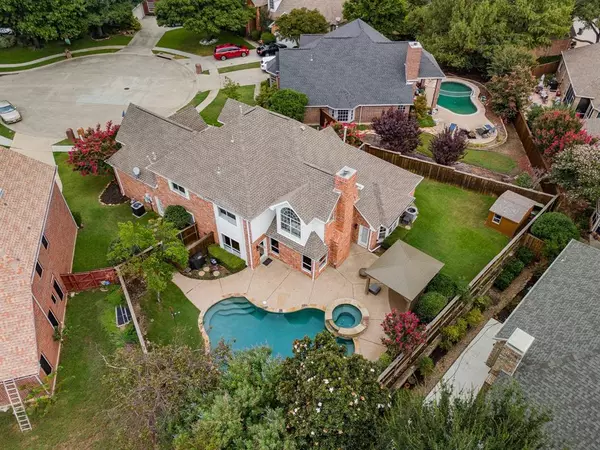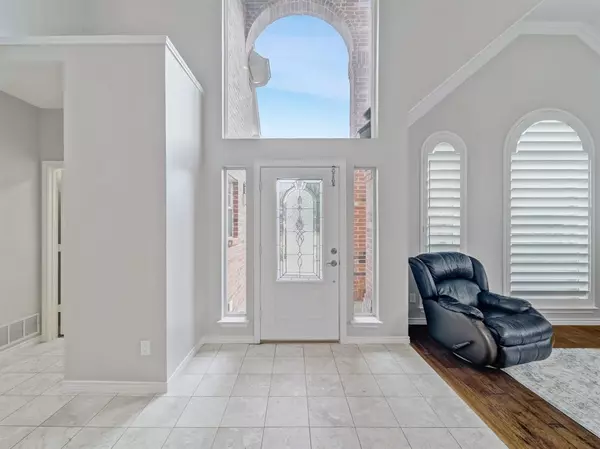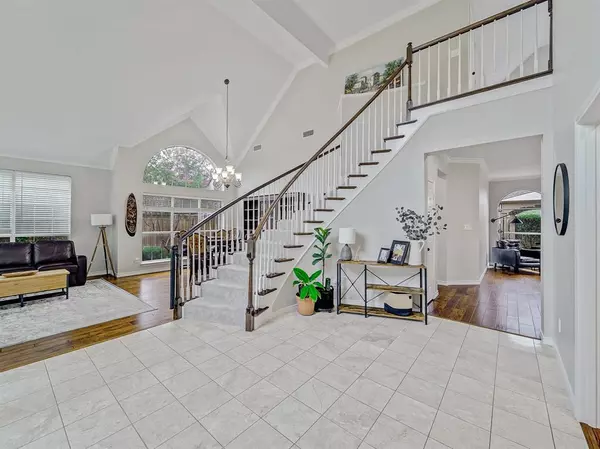
5902 Edgewood Drive Mckinney, TX 75072
4 Beds
3 Baths
3,415 SqFt
UPDATED:
11/30/2024 04:37 PM
Key Details
Property Type Single Family Home
Sub Type Single Family Residence
Listing Status Active
Purchase Type For Sale
Square Footage 3,415 sqft
Price per Sqft $212
Subdivision Spring Hill Ph2
MLS Listing ID 20720152
Style Traditional
Bedrooms 4
Full Baths 3
HOA Fees $960/ann
HOA Y/N Mandatory
Year Built 1991
Annual Tax Amount $11,911
Lot Size 10,018 Sqft
Acres 0.23
Property Description
Location
State TX
County Collin
Community Club House, Community Pool, Golf, Jogging Path/Bike Path, Park, Playground, Sidewalks, Tennis Court(S)
Direction From Central Expressway exit Virginia Parkway and go west to Ridge Road. Go south on Ridge Road to Spring Hill Drive. Turn left then immediately left again on Edgewood Drive. Home is straight ahead in the cul de sac.
Rooms
Dining Room 2
Interior
Interior Features Cable TV Available, Cathedral Ceiling(s), Chandelier, Decorative Lighting, Double Vanity, Eat-in Kitchen, Granite Counters, High Speed Internet Available, Kitchen Island, Loft, Open Floorplan, Smart Home System, Walk-In Closet(s)
Heating Central, Natural Gas
Cooling Ceiling Fan(s), Central Air, Electric
Flooring Carpet, Tile, Travertine Stone, Wood
Fireplaces Number 1
Fireplaces Type Brick, Family Room, Gas Logs, Masonry, Raised Hearth
Appliance Dishwasher, Disposal, Electric Cooktop, Electric Oven, Microwave, Refrigerator
Heat Source Central, Natural Gas
Laundry Electric Dryer Hookup, Gas Dryer Hookup, Utility Room, Full Size W/D Area, Washer Hookup
Exterior
Exterior Feature Lighting
Garage Spaces 2.0
Fence Wood
Pool Fenced, Gunite, Heated, In Ground, Pool/Spa Combo, Pump, Waterfall
Community Features Club House, Community Pool, Golf, Jogging Path/Bike Path, Park, Playground, Sidewalks, Tennis Court(s)
Utilities Available City Sewer, City Water, Individual Gas Meter, Sidewalk
Roof Type Composition
Total Parking Spaces 2
Garage Yes
Private Pool 1
Building
Lot Description Cul-De-Sac, Interior Lot, Landscaped, Sprinkler System, Subdivision
Story Two
Foundation Slab
Level or Stories Two
Structure Type Brick
Schools
Elementary Schools Wolford
Middle Schools Evans
High Schools Mckinney Boyd
School District Mckinney Isd
Others
Restrictions Deed
Ownership See public records
Acceptable Financing Cash, Conventional, FHA, VA Loan
Listing Terms Cash, Conventional, FHA, VA Loan
Special Listing Condition Aerial Photo







