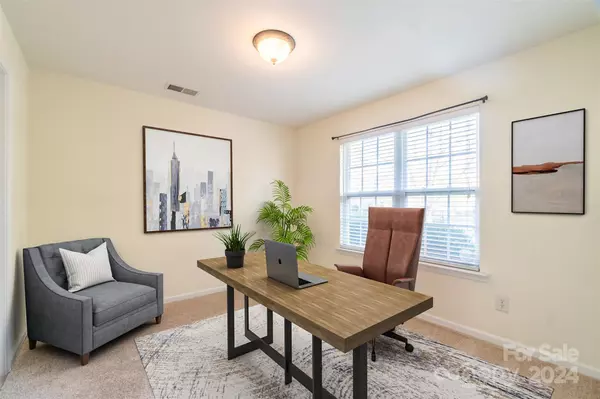
6808 Cascade Dream CT Huntersville, NC 28078
4 Beds
4 Baths
1,944 SqFt
UPDATED:
12/08/2024 02:30 AM
Key Details
Property Type Townhouse
Sub Type Townhouse
Listing Status Active
Purchase Type For Sale
Square Footage 1,944 sqft
Price per Sqft $172
Subdivision Tanners Creek
MLS Listing ID 4180750
Bedrooms 4
Full Baths 3
Half Baths 1
HOA Fees $169/mo
HOA Y/N 1
Abv Grd Liv Area 1,944
Year Built 2002
Lot Size 2,178 Sqft
Acres 0.05
Property Description
Location
State NC
County Mecklenburg
Building/Complex Name Tanners Creek
Zoning NRCD
Rooms
Main Level Bedrooms 1
Upper Level Kitchen
Upper Level Living Room
Main Level Bedroom(s)
Upper Level Laundry
Upper Level Bathroom-Half
Upper Level Dining Area
Third Level Bedroom(s)
Third Level Bedroom(s)
Third Level Primary Bedroom
Third Level Bathroom-Full
Third Level Bathroom-Full
Interior
Interior Features Entrance Foyer, Garden Tub, Kitchen Island, Pantry, Walk-In Closet(s), Walk-In Pantry
Heating Natural Gas
Cooling Central Air
Flooring Carpet, Laminate, Tile
Fireplace false
Appliance Dishwasher, Disposal, Electric Range, Ice Maker, Microwave, Refrigerator with Ice Maker
Exterior
Garage Spaces 1.0
Community Features Cabana, Clubhouse, Dog Park, Picnic Area, Playground, Recreation Area, Walking Trails
Utilities Available Cable Available
Garage true
Building
Dwelling Type Site Built
Foundation Slab
Sewer Public Sewer
Water City
Level or Stories Three
Structure Type Brick Partial,Vinyl
New Construction false
Schools
Elementary Schools Barnette
Middle Schools Francis Bradley
High Schools Hopewell
Others
HOA Name Cedar Management
Senior Community false
Acceptable Financing Cash, Conventional, FHA, VA Loan
Listing Terms Cash, Conventional, FHA, VA Loan
Special Listing Condition None






