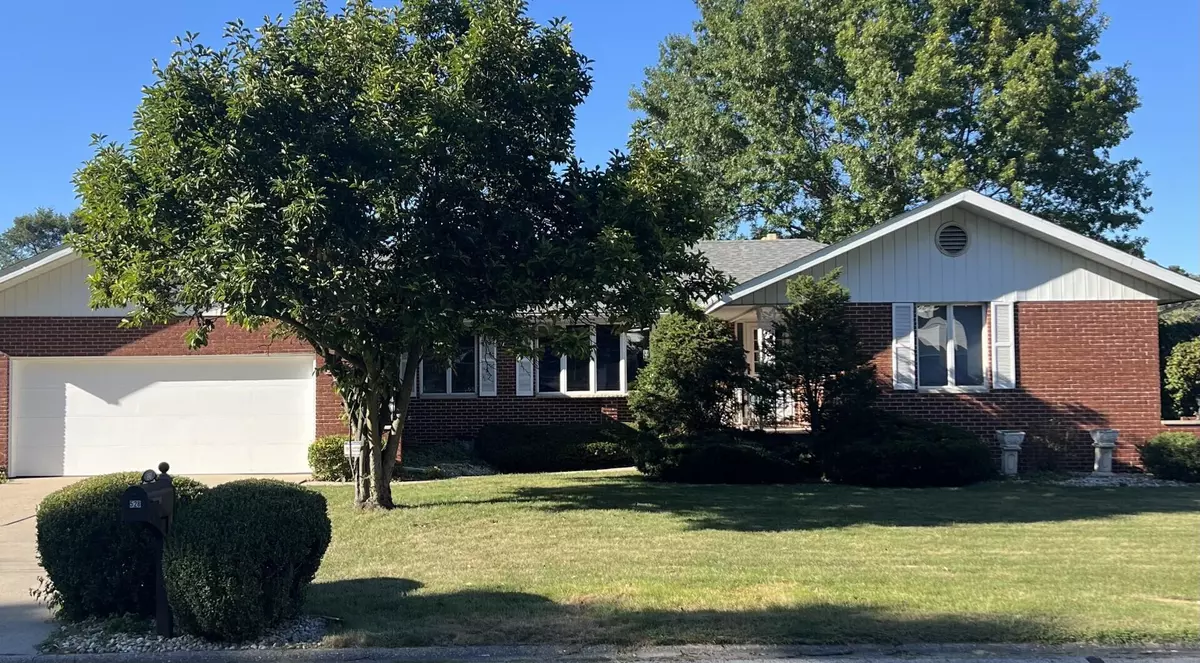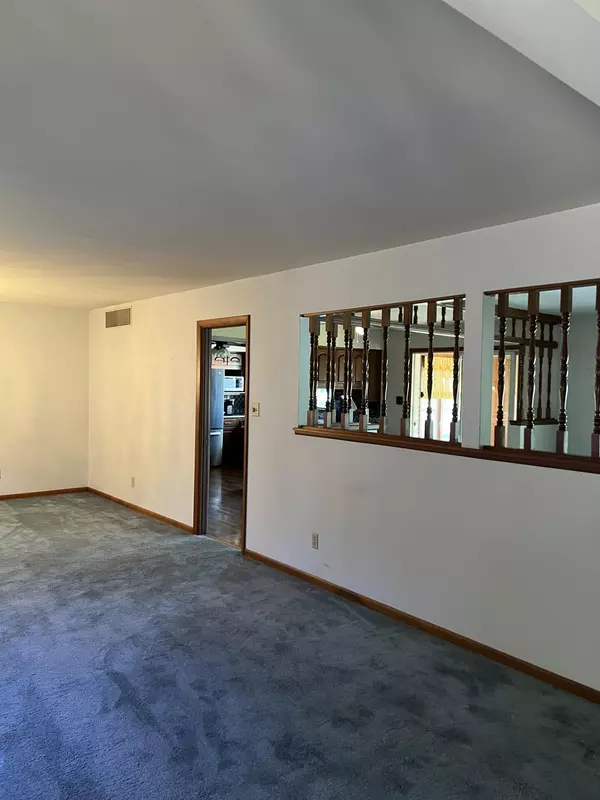
528 Iroquois RD Schererville, IN 46375
2 Beds
2 Baths
1,970 SqFt
UPDATED:
10/05/2024 07:04 PM
Key Details
Property Type Single Family Home
Sub Type Single Family Residence
Listing Status Active
Purchase Type For Sale
Square Footage 1,970 sqft
Price per Sqft $177
Subdivision Bohlings Shawnee Trails
MLS Listing ID 809755
Style Ranch
Bedrooms 2
Three Quarter Bath 2
Year Built 1979
Annual Tax Amount $3,367
Tax Year 2023
Lot Size 0.289 Acres
Acres 0.2893
Lot Dimensions 84 X 150
Property Description
Location
State IN
County Lake
Zoning Residential
Interior
Interior Features Ceiling Fan(s), Natural Woodwork, Storage, Pantry, Open Floorplan, Granite Counters, His and Hers Closets, High Speed Internet, Entrance Foyer, Eat-in Kitchen, Country Kitchen, Chandelier
Heating Central, Forced Air, Natural Gas
Fireplaces Number 1
Fireplace Y
Appliance Dishwasher, Refrigerator, Washer, Stainless Steel Appliance(s), Gas Cooktop, Electric Oven, Dryer, Double Oven
Exterior
Exterior Feature Rain Gutters, Storage
Garage Spaces 2.5
View Y/N true
View true
Building
Lot Description Back Yard, Views, Waterfront, Landscaped, Level, Front Yard
Story One
Schools
School District Lake Central
Others
Tax ID 45-11-16-177-010.000-036
SqFt Source Assessor
Acceptable Financing NRA20240907195248576776000000
Listing Terms NRA20240907195248576776000000






