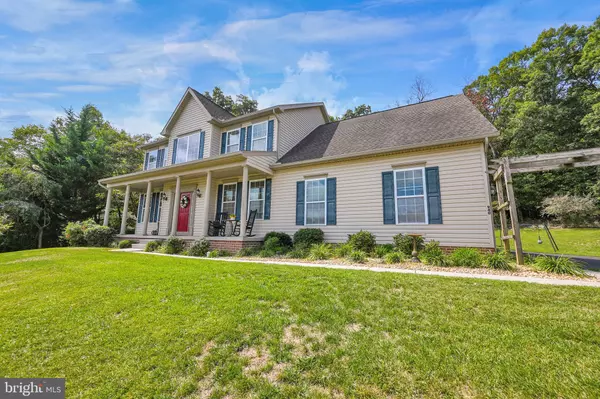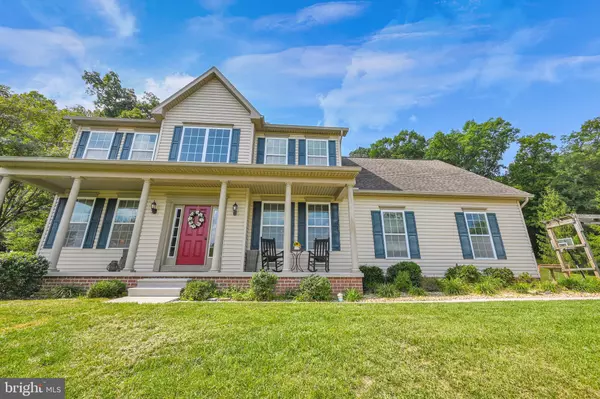
940 BOYDS SCHOOL RD Gettysburg, PA 17325
5 Beds
4 Baths
3,279 SqFt
UPDATED:
10/12/2024 06:37 PM
Key Details
Property Type Single Family Home
Sub Type Detached
Listing Status Active
Purchase Type For Sale
Square Footage 3,279 sqft
Price per Sqft $167
Subdivision Patriot'S Choice
MLS Listing ID PAAD2014702
Style Colonial
Bedrooms 5
Full Baths 3
Half Baths 1
HOA Fees $99/ann
HOA Y/N Y
Abv Grd Liv Area 3,279
Originating Board BRIGHT
Year Built 2008
Annual Tax Amount $6,654
Tax Year 2024
Lot Size 1.070 Acres
Acres 1.07
Property Description
Location
State PA
County Adams
Area Cumberland Twp (14309)
Zoning RESIDENTIAL
Rooms
Other Rooms Living Room, Dining Room, Primary Bedroom, Bedroom 2, Bedroom 3, Bedroom 4, Bedroom 5, Kitchen, Family Room, Basement, Foyer, Breakfast Room, Sun/Florida Room, Laundry, Bathroom 2, Primary Bathroom, Full Bath, Half Bath
Basement Partial, Sump Pump, Poured Concrete, Unfinished, Other
Main Level Bedrooms 1
Interior
Interior Features Carpet, Ceiling Fan(s), Crown Moldings, Entry Level Bedroom, Family Room Off Kitchen, Formal/Separate Dining Room, Kitchen - Eat-In, Kitchen - Island, Pantry, Primary Bath(s), Bathroom - Tub Shower, Wood Floors, Breakfast Area, Floor Plan - Open, Recessed Lighting, Walk-in Closet(s), Upgraded Countertops, Bathroom - Walk-In Shower, Built-Ins, Kitchen - Table Space
Hot Water Natural Gas
Heating Forced Air, Heat Pump(s)
Cooling Central A/C
Flooring Wood, Tile/Brick, Carpet
Fireplaces Number 1
Fireplaces Type Gas/Propane
Inclusions ALL KITCHEN APPLIANCES + WASHER & DRYER, BLINDS ON WINDOWS
Equipment Built-In Microwave, Washer, Dryer, Refrigerator, Oven/Range - Gas, Dishwasher, Oven - Self Cleaning
Furnishings No
Fireplace Y
Window Features Insulated
Appliance Built-In Microwave, Washer, Dryer, Refrigerator, Oven/Range - Gas, Dishwasher, Oven - Self Cleaning
Heat Source Natural Gas
Laundry Main Floor
Exterior
Exterior Feature Deck(s), Porch(es)
Parking Features Garage - Side Entry, Garage Door Opener, Oversized
Garage Spaces 2.0
Utilities Available Cable TV
Amenities Available None
Water Access N
Roof Type Architectural Shingle
Street Surface Black Top
Accessibility None
Porch Deck(s), Porch(es)
Road Frontage Boro/Township, City/County
Attached Garage 2
Total Parking Spaces 2
Garage Y
Building
Lot Description Backs to Trees, Landscaping, Rear Yard
Story 2
Foundation Crawl Space, Active Radon Mitigation, Concrete Perimeter
Sewer Public Sewer
Water Public
Architectural Style Colonial
Level or Stories 2
Additional Building Above Grade, Below Grade
Structure Type 2 Story Ceilings,9'+ Ceilings,Vaulted Ceilings
New Construction N
Schools
School District Gettysburg Area
Others
HOA Fee Include Common Area Maintenance
Senior Community No
Tax ID 09F11-0264---000
Ownership Fee Simple
SqFt Source Assessor
Security Features Main Entrance Lock,Smoke Detector
Acceptable Financing Cash, Conventional, FHA, VA
Listing Terms Cash, Conventional, FHA, VA
Financing Cash,Conventional,FHA,VA
Special Listing Condition Standard







