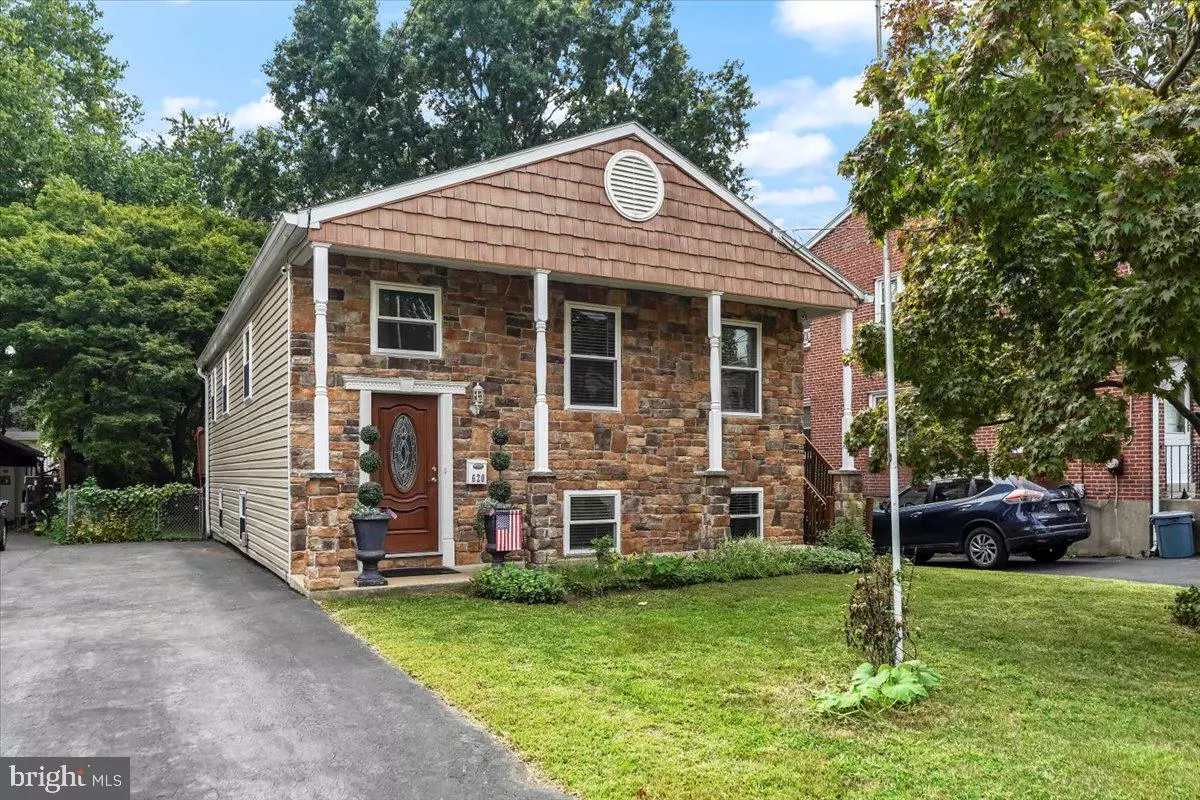
620 11TH AVE Prospect Park, PA 19076
4 Beds
2 Baths
2,052 SqFt
UPDATED:
10/01/2024 06:11 PM
Key Details
Property Type Single Family Home
Sub Type Detached
Listing Status Active
Purchase Type For Sale
Square Footage 2,052 sqft
Price per Sqft $194
Subdivision None Available
MLS Listing ID PADE2075140
Style Bi-level
Bedrooms 4
Full Baths 2
HOA Y/N N
Abv Grd Liv Area 2,052
Originating Board BRIGHT
Year Built 1987
Annual Tax Amount $6,486
Tax Year 2023
Lot Size 7,405 Sqft
Acres 0.17
Lot Dimensions 50.00 x 150.00
Property Description
Now, there's also a lower level in this home with an extremely large family room with 3 windows....perfect for all your entertaining! Other great features of this floor is a 4th bedroom and a full bath (shower stall). The storage room has a tile floor and the utility area houses the high efficiency gas heater, new in Feb. of 2024 and a tankless water heater. There's also another hookup for laundry facilities should you decide this is the area for your washer/dryer. Wait till you see the outside of the home. In addition to the stone front, there is vinyl siding on the sides and back. The extra large deck overlooks the expansive level yard which is fenced and includes the swing set! There is so much to love about this home and location is one of them. Walk to all the stores, public transportation and places of worship. It's 1/2 block to elementary and middle schools. The high school is a block away and don't forget kinder care is around the corner. It's only minutes to I-95 and you can get to the airport in 10 minutes! You'll just fall in love with this home!
Location
State PA
County Delaware
Area Prospect Park Boro (10433)
Zoning RES
Rooms
Basement Fully Finished
Main Level Bedrooms 3
Interior
Hot Water Natural Gas
Heating Forced Air
Cooling Central A/C
Fireplaces Number 1
Fireplaces Type Electric
Inclusions Washer, Dryer, Refrigerator, Living room mounted TV
Fireplace Y
Heat Source Natural Gas
Laundry Lower Floor
Exterior
Garage Spaces 3.0
Water Access N
Accessibility None
Total Parking Spaces 3
Garage N
Building
Story 2
Foundation Other
Sewer Public Sewer
Water Public
Architectural Style Bi-level
Level or Stories 2
Additional Building Above Grade, Below Grade
New Construction N
Schools
School District Interboro
Others
Senior Community No
Tax ID 33-00-00335-00
Ownership Fee Simple
SqFt Source Assessor
Acceptable Financing Cash, Conventional, FHA, VA
Listing Terms Cash, Conventional, FHA, VA
Financing Cash,Conventional,FHA,VA
Special Listing Condition Standard







