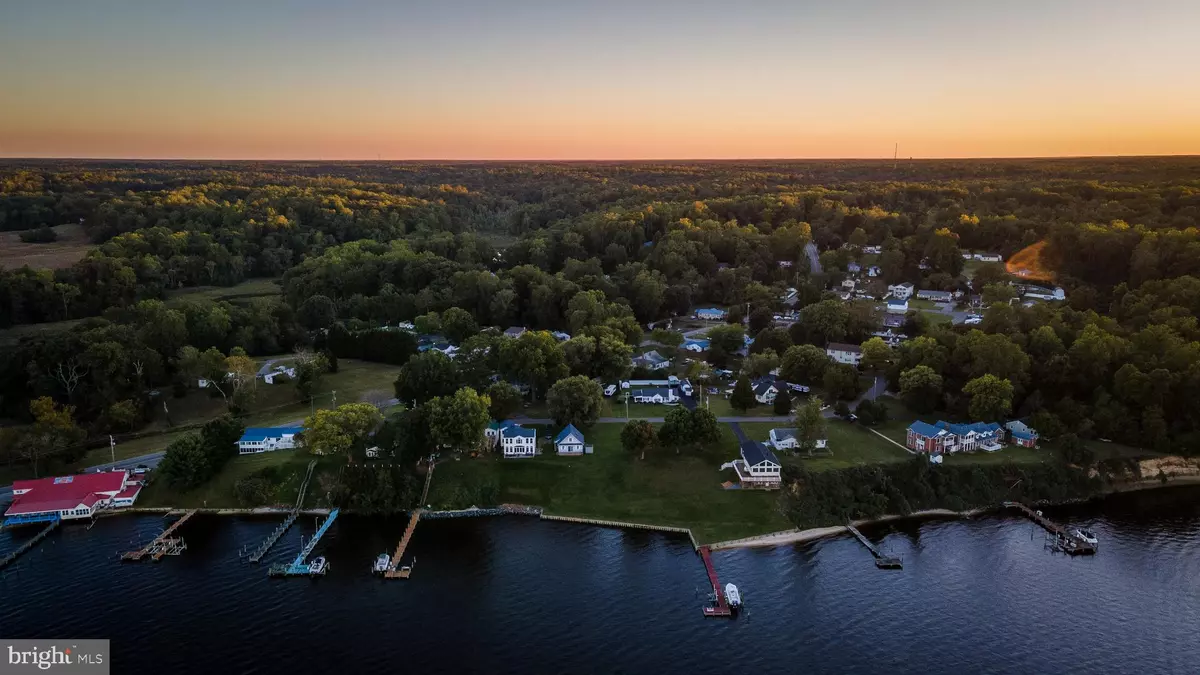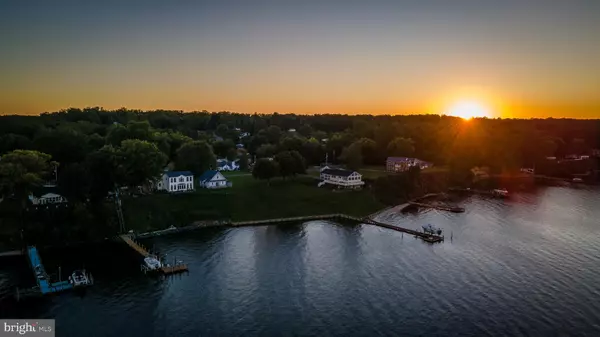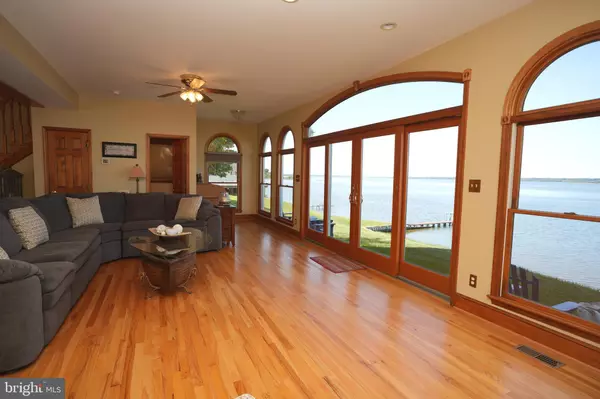
42356 ALLISON DR Mechanicsville, MD 20659
2 Beds
2 Baths
2,034 SqFt
UPDATED:
10/22/2024 03:07 PM
Key Details
Property Type Single Family Home
Sub Type Detached
Listing Status Active
Purchase Type For Sale
Square Footage 2,034 sqft
Price per Sqft $319
Subdivision St Marys Beach
MLS Listing ID MDSM2020724
Style Colonial
Bedrooms 2
Full Baths 1
Half Baths 1
HOA Y/N N
Abv Grd Liv Area 2,034
Originating Board BRIGHT
Year Built 2000
Annual Tax Amount $5,426
Tax Year 2024
Lot Size 8,500 Sqft
Acres 0.2
Property Description
Experience unparalleled riverfront living in this stunning single-family residence. The first floor features an open floor plan with a spacious family room, showcasing expansive windows and doors that offer breathtaking views of the Patuxent River. The kitchen is a chef’s dream, complete with an island and ample space for culinary creations. Beautiful hardwood floors flow throughout the main level, adding elegance to the space.
The master bedroom is a serene retreat with vaulted ceilings and a wall of windows that frame the spectacular river views. A second bedroom, along with an additional office or potential third bedroom, offers flexibility for your needs. The large full bath is designed for relaxation, featuring a jetted tub and a separate shower.
Step outside to the beautiful patio, where a stone fire pit connected to a propane tank invites you to enjoy evenings by the water. A one-car garage provides convenience and storage. Recent updates include a roof that's only 3 years old and an HVAC system that's 2 years old.
Located close to some of the best waterfront seafood restaurants in town, this home combines luxury, comfort, and the ultimate riverfront lifestyle. Don’t miss your chance to own this exceptional property!
Location
State MD
County Saint Marys
Zoning RNC
Interior
Interior Features Bathroom - Jetted Tub, Breakfast Area, Carpet, Ceiling Fan(s), Family Room Off Kitchen, Floor Plan - Open, Kitchen - Table Space, Pantry, Wood Floors
Hot Water Electric
Heating Heat Pump - Oil BackUp
Cooling Central A/C
Flooring Hardwood, Carpet
Equipment Dishwasher, Dryer, Exhaust Fan, Microwave, Washer, Refrigerator, Stove
Fireplace N
Appliance Dishwasher, Dryer, Exhaust Fan, Microwave, Washer, Refrigerator, Stove
Heat Source Oil
Laundry Upper Floor
Exterior
Exterior Feature Patio(s), Porch(es)
Garage Garage Door Opener, Garage - Front Entry
Garage Spaces 1.0
Water Access Y
View River
Roof Type Shingle
Accessibility None
Porch Patio(s), Porch(es)
Attached Garage 1
Total Parking Spaces 1
Garage Y
Building
Lot Description Premium
Story 2
Foundation Crawl Space
Sewer Septic Exists
Water Private
Architectural Style Colonial
Level or Stories 2
Additional Building Above Grade, Below Grade
New Construction N
Schools
Middle Schools Margaret Brent
High Schools Chopticon
School District St. Marys County Public Schools
Others
Senior Community No
Tax ID 1906031854
Ownership Fee Simple
SqFt Source Assessor
Security Features Exterior Cameras
Special Listing Condition Standard







