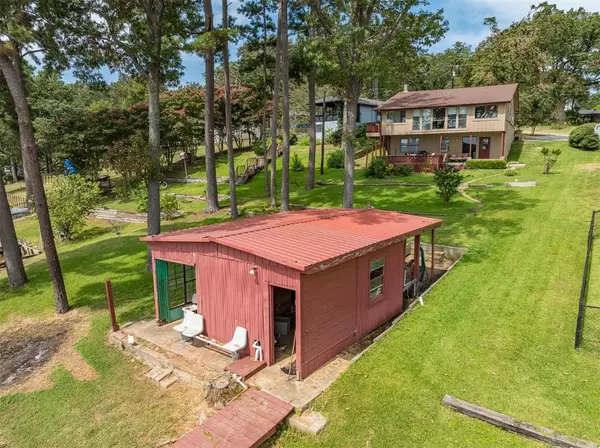23083 Lakeside DR Flint, TX 75762
2 Beds
2 Baths
1,734 SqFt
UPDATED:
11/27/2024 06:21 PM
Key Details
Property Type Single Family Home
Listing Status Active
Purchase Type For Sale
Square Footage 1,734 sqft
Price per Sqft $187
Subdivision Lakeway Harbor
MLS Listing ID 78751827
Style Traditional
Bedrooms 2
Full Baths 2
HOA Fees $7/mo
HOA Y/N 1
Year Built 1979
Annual Tax Amount $3,137
Tax Year 2023
Lot Size 0.344 Acres
Acres 0.34
Property Description
Location
State TX
County Smith
Rooms
Bedroom Description Primary Bed - 1st Floor,Split Plan
Other Rooms Basement, Family Room, Formal Living, Kitchen/Dining Combo, Living Area - 1st Floor, Living Area - 2nd Floor, Sun Room, Utility Room in House
Master Bathroom Primary Bath: Shower Only, Secondary Bath(s): Shower Only
Interior
Heating Central Electric
Cooling Central Electric
Fireplaces Number 1
Fireplaces Type Stove, Wood Burning Fireplace
Exterior
Parking Features Attached Garage
Garage Spaces 1.0
Waterfront Description Boat House,Lakefront
Roof Type Composition
Private Pool No
Building
Lot Description Subdivision Lot, Waterfront, Wooded
Dwelling Type Free Standing
Story 2
Foundation Other
Lot Size Range 1/4 Up to 1/2 Acre
Sewer Septic Tank
Structure Type Brick,Wood
New Construction No
Schools
Elementary Schools Bullard Elementary School
Middle Schools Bullard Middle School
High Schools Bullard High School
School District 284 - Bullard
Others
Senior Community No
Restrictions Deed Restrictions
Tax ID 18070-5000-10-0100000
Tax Rate 1.6641
Disclosures Other Disclosures, Sellers Disclosure
Special Listing Condition Other Disclosures, Sellers Disclosure






