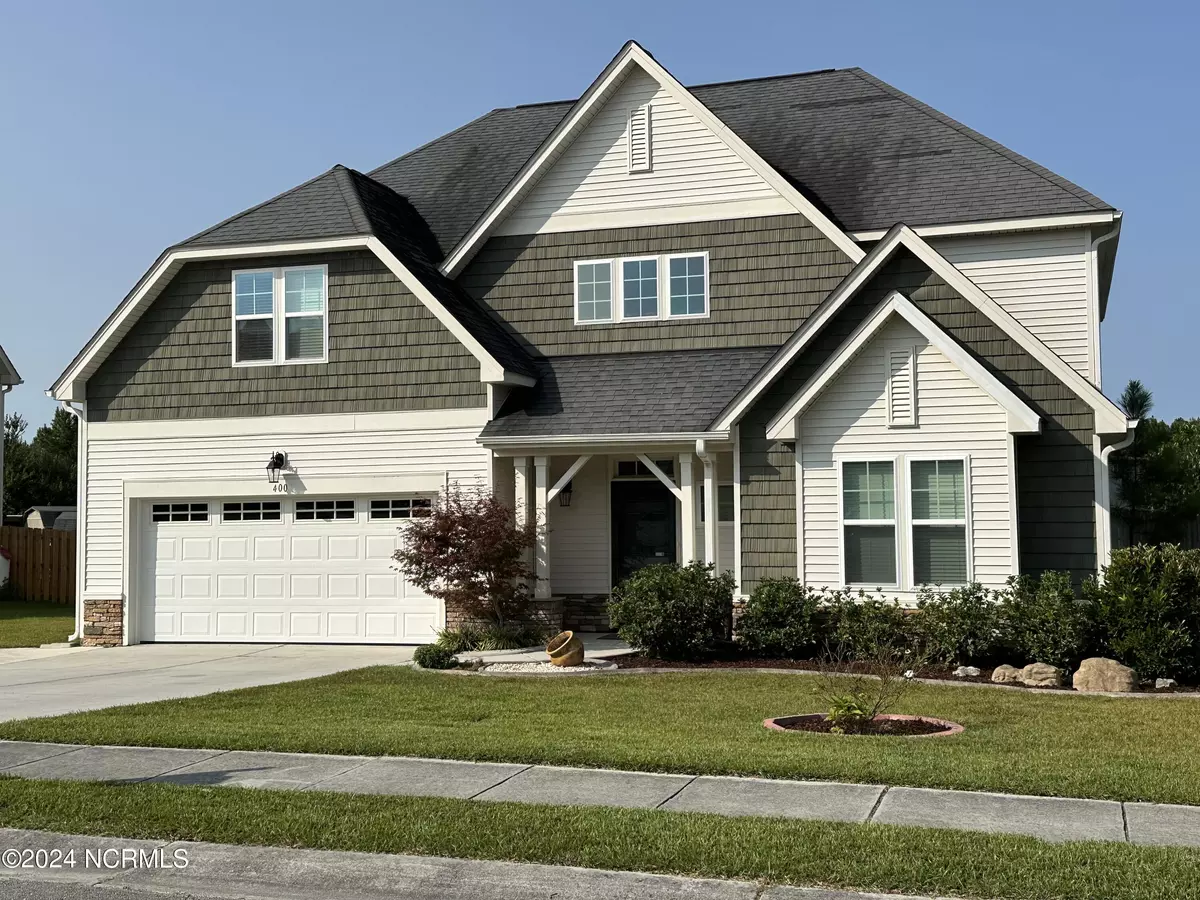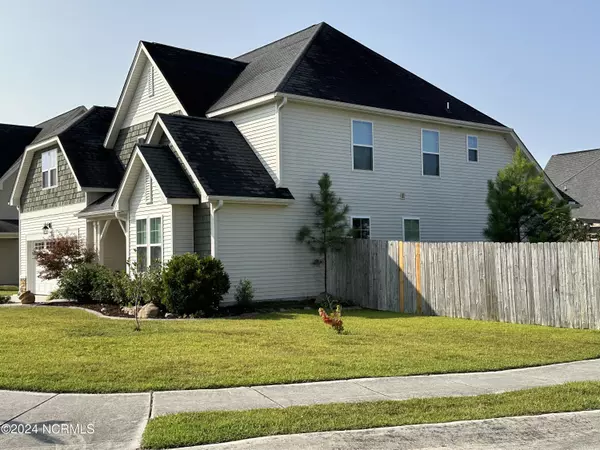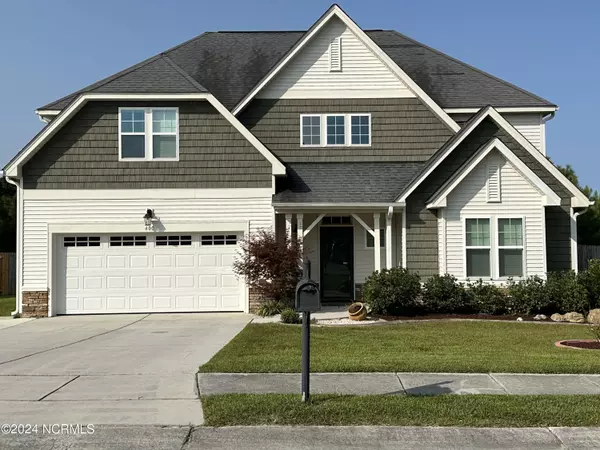
400 Cyrus Thompson DR Jacksonville, NC 28546
5 Beds
4 Baths
3,239 SqFt
UPDATED:
11/25/2024 03:44 PM
Key Details
Property Type Single Family Home
Sub Type Single Family Residence
Listing Status Active
Purchase Type For Sale
Square Footage 3,239 sqft
Price per Sqft $126
Subdivision Towne Pointe
MLS Listing ID 100465550
Style Wood Frame
Bedrooms 5
Full Baths 3
Half Baths 1
HOA Fees $375
HOA Y/N Yes
Originating Board Hive MLS
Year Built 2012
Lot Size 0.260 Acres
Acres 0.26
Lot Dimensions 95x100x31x75
Property Description
Location
State NC
County Onslow
Community Towne Pointe
Zoning R15
Direction Rocky Run Rd to Olde Towne Pointe Blvd. Take first left onto Garlands Way then first right onto William Sharp Way. Take the first right onto Cyrus Thompson Dr. Home is the corner lot on the right.
Location Details Mainland
Rooms
Other Rooms Shed(s)
Basement None
Primary Bedroom Level Primary Living Area
Interior
Interior Features Foyer, Master Downstairs, Tray Ceiling(s), Vaulted Ceiling(s), Ceiling Fan(s), Pantry, Walk-In Closet(s)
Heating Heat Pump, Fireplace(s), Zoned
Cooling Zoned
Appliance Washer, Refrigerator, Range, Microwave - Built-In, Dryer, Dishwasher
Laundry Inside
Exterior
Parking Features Concrete
Garage Spaces 2.0
Roof Type Shingle
Porch Patio, Porch
Building
Lot Description Corner Lot
Story 2
Entry Level Two
Foundation Slab
Sewer Municipal Sewer
Water Municipal Water
New Construction No
Schools
Elementary Schools Silverdale
Middle Schools Hunters Creek
High Schools White Oak
Others
Tax ID 530602788402
Acceptable Financing Cash, Conventional, FHA, Assumable, VA Loan
Listing Terms Cash, Conventional, FHA, Assumable, VA Loan
Special Listing Condition None







