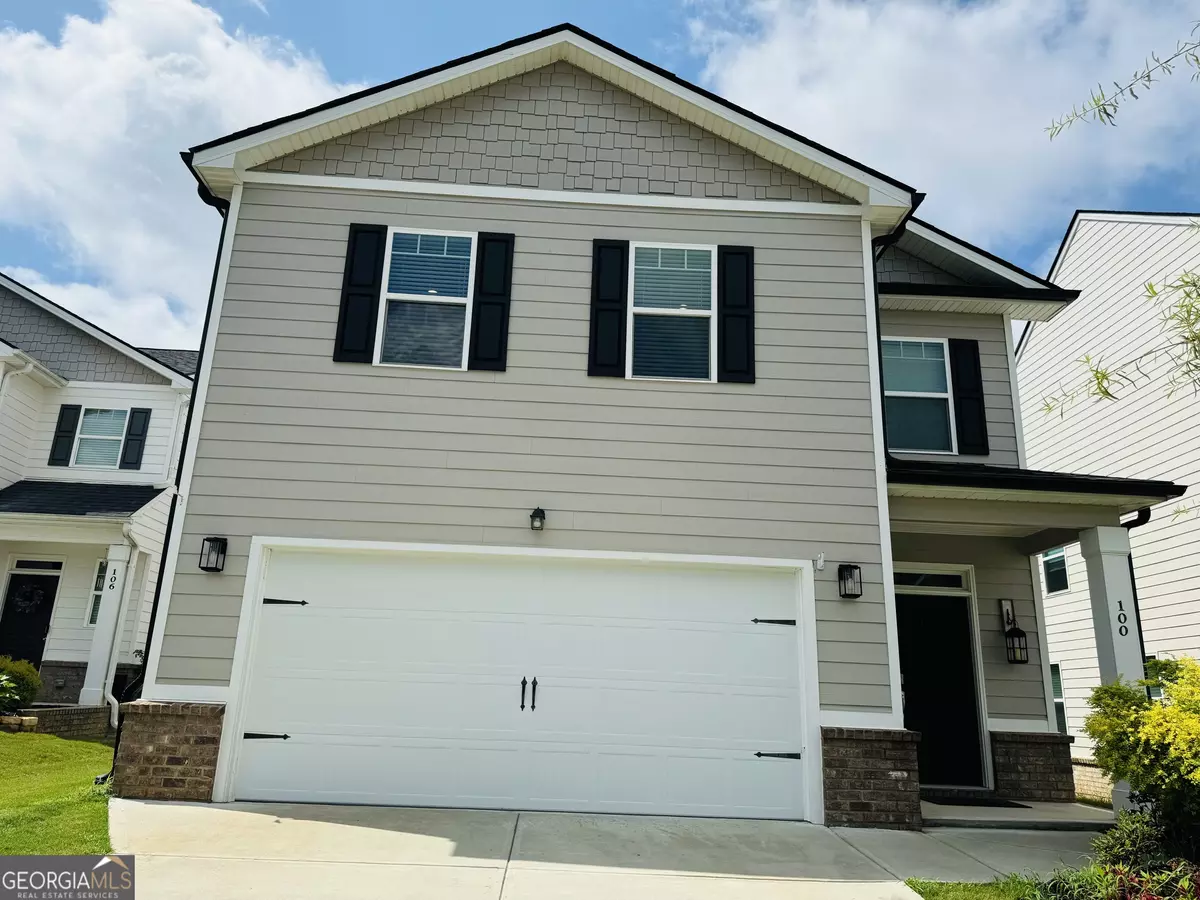
100 Rainy CT Hoschton, GA 30548
3 Beds
2.5 Baths
1,827 SqFt
UPDATED:
Key Details
Property Type Single Family Home
Sub Type Single Family Residence
Listing Status Active
Purchase Type For Sale
Square Footage 1,827 sqft
Price per Sqft $199
Subdivision Twin Lakes
MLS Listing ID 10375381
Style Craftsman,Traditional
Bedrooms 3
Full Baths 2
Half Baths 1
Construction Status Resale
HOA Fees $840
HOA Y/N Yes
Year Built 2020
Annual Tax Amount $3,914
Tax Year 2023
Lot Size 6,098 Sqft
Property Description
Location
State GA
County Jackson
Rooms
Basement None
Interior
Interior Features Double Vanity, High Ceilings
Heating Central, Zoned
Cooling Ceiling Fan(s), Central Air, Zoned
Flooring Carpet, Hardwood
Fireplaces Number 1
Exterior
Parking Features Attached, Garage, Garage Door Opener
Community Features Clubhouse, Fitness Center, Lake, Pool, Sidewalks, Street Lights, Walk To Shopping
Utilities Available Cable Available, Electricity Available, Phone Available, Sewer Available, Underground Utilities, Water Available
Roof Type Other
Building
Story Two
Foundation Slab
Sewer Public Sewer
Level or Stories Two
Construction Status Resale
Schools
Elementary Schools West Jackson
Middle Schools West Jackson
High Schools Jackson County
Others
Acceptable Financing Cash, Conventional, VA Loan
Listing Terms Cash, Conventional, VA Loan







