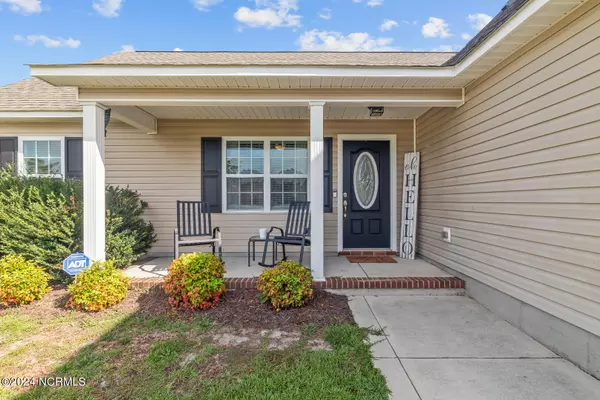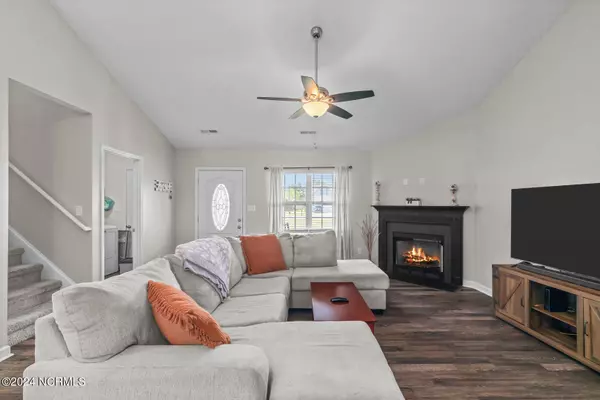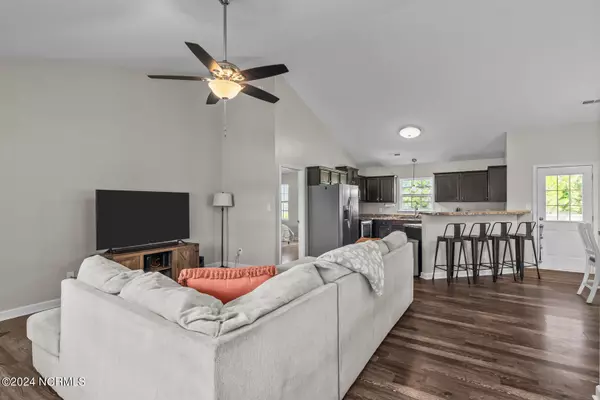
245 Rowland DR Richlands, NC 28574
3 Beds
2 Baths
1,816 SqFt
UPDATED:
10/28/2024 08:29 PM
Key Details
Property Type Single Family Home
Sub Type Single Family Residence
Listing Status Active Under Contract
Purchase Type For Sale
Square Footage 1,816 sqft
Price per Sqft $169
Subdivision Bradford Estates
MLS Listing ID 100465582
Style Wood Frame
Bedrooms 3
Full Baths 2
HOA Fees $200
HOA Y/N Yes
Originating Board North Carolina Regional MLS
Year Built 2013
Annual Tax Amount $1,490
Lot Size 0.330 Acres
Acres 0.33
Lot Dimensions 80 x 177.08
Property Description
The exterior of the home features inviting curb appeal, including a spacious porch and well-maintained gardening. Inside you'll find a large, open floor plan with LVP flooring throughout. The living room boasts an updated corner fireplace for a cozy feel, with vaulted ceilings and plenty of natural light streaming in from the windows. In the kitchen and dining space, you are greeted by plenty of cabinet space and added seating with the peninsula.
Moving through the living and kitchen, your main hallway leads to your guest bedrooms, laundry/ mud room and a full bathroom. The bedrooms provide comfort and plenty of room for guests, a home office or playroom! Head upstairs to find another carpeted bedroom that offers loads of added space. The spacious primary bedroom, back downstairs, features a walk-in closet and en-suite bathroom with a luxurious vanity and shower. It's a perfect retreat for unwinding after a long day.
Last, but surely not least, is your large backyard. The fenced-in yard offers a patio, mature trees surrounding the exterior, and makes for a perfect hosting space or quiet summer nights! You won't want to miss this one - schedule your showing today!
Location
State NC
County Onslow
Community Bradford Estates
Zoning RA
Direction Hwy 111 to Bannermans Mill Rd. Take right into Bradford Estates, Right on Rowland and home is on the left.
Location Details Mainland
Rooms
Primary Bedroom Level Primary Living Area
Interior
Interior Features Master Downstairs, 9Ft+ Ceilings, Tray Ceiling(s), Ceiling Fan(s), Pantry, Walk-In Closet(s)
Heating Electric, Heat Pump
Cooling Central Air
Exterior
Parking Features Garage Door Opener, On Site, Paved
Garage Spaces 2.0
Roof Type Architectural Shingle
Porch Patio, Porch
Building
Story 2
Entry Level Two
Foundation Slab
Sewer Septic On Site
New Construction No
Schools
Elementary Schools Clear View Elementary
Middle Schools Trexler
High Schools Richlands
Others
Tax ID 47f-3
Acceptable Financing Cash, Conventional, FHA, USDA Loan, VA Loan
Listing Terms Cash, Conventional, FHA, USDA Loan, VA Loan
Special Listing Condition None







