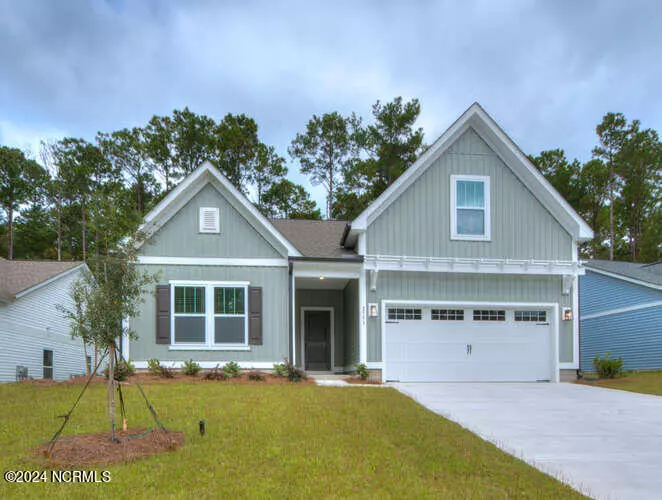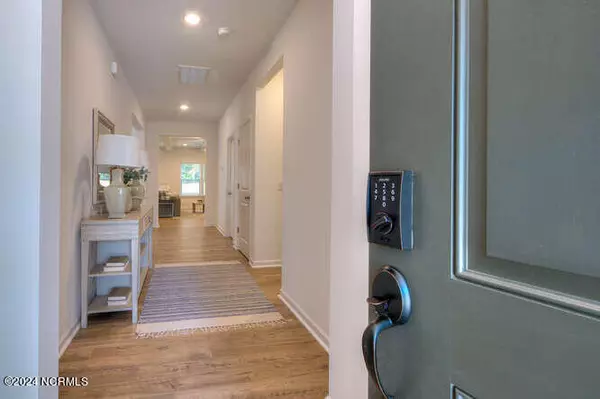
2553 Provence DR SE #56 Bolivia, NC 28422
3 Beds
3 Baths
2,038 SqFt
UPDATED:
11/17/2024 09:22 PM
Key Details
Property Type Single Family Home
Sub Type Single Family Residence
Listing Status Pending
Purchase Type For Sale
Square Footage 2,038 sqft
Price per Sqft $188
Subdivision Mill Creek Cove
MLS Listing ID 100465597
Style Wood Frame
Bedrooms 3
Full Baths 3
HOA Fees $900
HOA Y/N Yes
Originating Board North Carolina Regional MLS
Year Built 2024
Annual Tax Amount $119
Lot Size 7,405 Sqft
Acres 0.17
Lot Dimensions 60x120x60x120
Property Description
Location
State NC
County Brunswick
Community Mill Creek Cove
Zoning Co-R-7500
Direction From Sunset Harbor Road, turn into Mill Creek Cove via Pantego Blvd SE. Turn left on to Myatt Street SE. Turn right on to Provence Drive SE
Location Details Mainland
Rooms
Basement None
Primary Bedroom Level Primary Living Area
Interior
Interior Features Foyer, Solid Surface, Kitchen Island, Master Downstairs, 9Ft+ Ceilings, Pantry, Walk-in Shower, Walk-In Closet(s)
Heating Electric, Heat Pump
Cooling Central Air
Flooring Carpet, Laminate, Tile, Vinyl
Fireplaces Type None
Fireplace No
Appliance Stove/Oven - Electric, Range, Microwave - Built-In, Disposal, Dishwasher
Laundry Hookup - Dryer, Washer Hookup, Inside
Exterior
Parking Features Attached, Concrete, Garage Door Opener
Garage Spaces 2.0
Pool None
Roof Type Architectural Shingle
Accessibility None
Porch Covered, Porch
Building
Story 2
Entry Level One and One Half
Foundation Slab
Sewer Municipal Sewer
Water Municipal Water
New Construction Yes
Schools
Elementary Schools Virginia Williamson
Middle Schools Cedar Grove
High Schools West Brunswick
Others
Tax ID 201nc003
Acceptable Financing Cash, Conventional, FHA, VA Loan
Listing Terms Cash, Conventional, FHA, VA Loan
Special Listing Condition None







