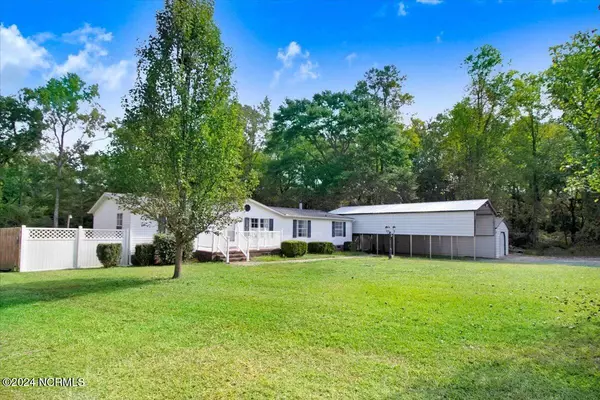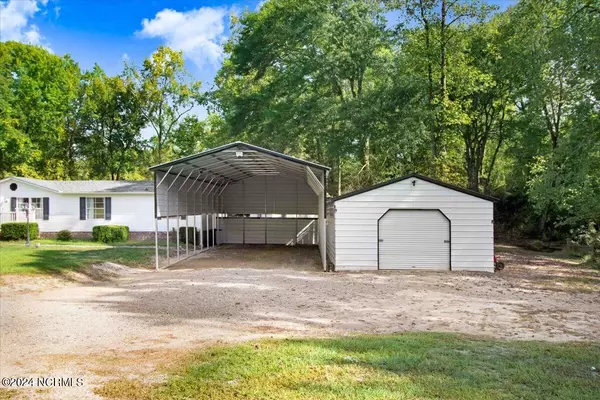
142 Crossbow DR Pikeville, NC 27836
3 Beds
2 Baths
1,620 SqFt
UPDATED:
11/12/2024 03:59 PM
Key Details
Property Type Manufactured Home
Sub Type Manufactured Home
Listing Status Active
Purchase Type For Sale
Square Footage 1,620 sqft
Price per Sqft $166
MLS Listing ID 100465652
Bedrooms 3
Full Baths 2
HOA Y/N No
Originating Board North Carolina Regional MLS
Year Built 1996
Lot Size 7.360 Acres
Acres 7.36
Property Description
Welcome to your little slice of heaven on 7.36 acres!! This home has so much to offer, nestled in the back of a cul-de-sac with so much privacy! With 3 bedrooms and 2 full bathrooms across 1620 square feet. With its split floor plan for added privacy, step into the primary bedroom and fall in love with the spacious closet and newly renovated bathroom. The kitchen and living area draw in the most beautiful natural light giving this home the most cozy feel. Step out back onto the new spacious back patio that over looks your above ground pool, storage shed and fenced in back yard. Included with this home is a 20x40 wired and shop and 22x45 carport.
Location
State NC
County Wayne
Zoning Res
Direction Take US-70 BUS W to I-795 N. Follow I-795 N to Pikeville-Princeton Rd. Take exit 18 from I-795 N. Take W Main St and Big Daddy's Rd to Crossbow Dr. 142 Crossbow Dr is on the left.
Location Details Mainland
Rooms
Basement Crawl Space
Primary Bedroom Level Primary Living Area
Interior
Interior Features Workshop, Kitchen Island, Walk-In Closet(s)
Heating Electric, Heat Pump
Cooling Central Air
Laundry Inside
Exterior
Parking Features Gravel
Garage Spaces 2.0
Pool Above Ground
Roof Type Shingle,Composition
Porch Covered, Deck
Building
Story 1
Entry Level One
Sewer Septic On Site
Water Municipal Water
New Construction No
Schools
Elementary Schools Northeast
Middle Schools Norwayne
High Schools Charles Aycock
Others
Tax ID 3604717218
Acceptable Financing Cash, Conventional, FHA, USDA Loan, VA Loan
Listing Terms Cash, Conventional, FHA, USDA Loan, VA Loan
Special Listing Condition None







