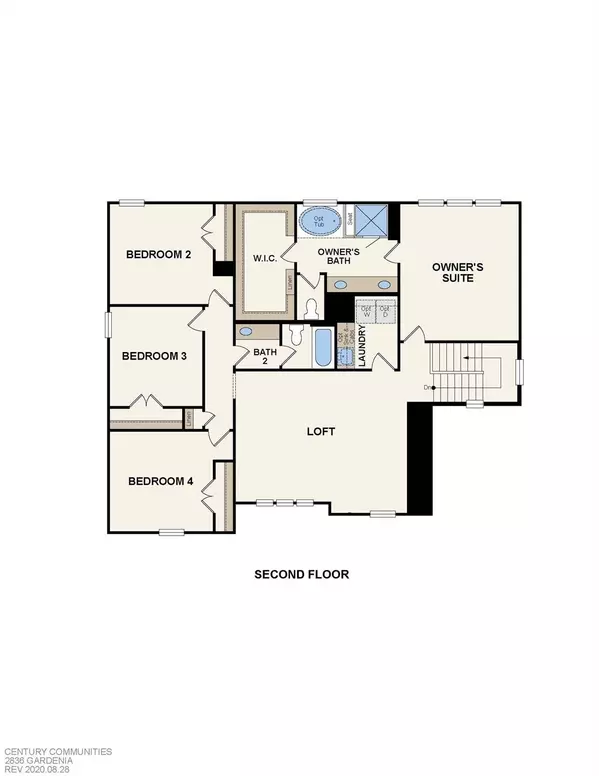
213 E Warfield DR Mooresville, NC 28115
4 Beds
4 Baths
2,935 SqFt
UPDATED:
11/24/2024 12:25 AM
Key Details
Property Type Single Family Home
Sub Type Single Family Residence
Listing Status Active
Purchase Type For Sale
Square Footage 2,935 sqft
Price per Sqft $204
Subdivision Oakridge Farms
MLS Listing ID 4182341
Style Transitional
Bedrooms 4
Full Baths 3
Half Baths 1
Construction Status Completed
HOA Fees $300/qua
HOA Y/N 1
Abv Grd Liv Area 2,935
Year Built 2024
Lot Size 0.260 Acres
Acres 0.26
Property Description
Location
State NC
County Iredell
Zoning Res
Rooms
Main Level Kitchen
Upper Level Primary Bedroom
Interior
Heating Electric, Heat Pump
Cooling Central Air, Electric
Flooring Carpet, Vinyl
Fireplaces Type Electric, Family Room
Fireplace true
Appliance Dishwasher, Disposal, Double Oven, Microwave, Self Cleaning Oven, Wall Oven
Exterior
Garage Spaces 3.0
Garage true
Building
Dwelling Type Site Built
Foundation Slab
Builder Name Century Communities
Sewer Public Sewer
Water Public
Architectural Style Transitional
Level or Stories Two
Structure Type Brick Partial,Hardboard Siding
New Construction true
Construction Status Completed
Schools
Elementary Schools Park View / East Mooresville Is
Middle Schools Selma Burke
High Schools Mooresville
Others
HOA Name Cusick
Senior Community false
Acceptable Financing Cash, Conventional, VA Loan
Listing Terms Cash, Conventional, VA Loan
Special Listing Condition None






