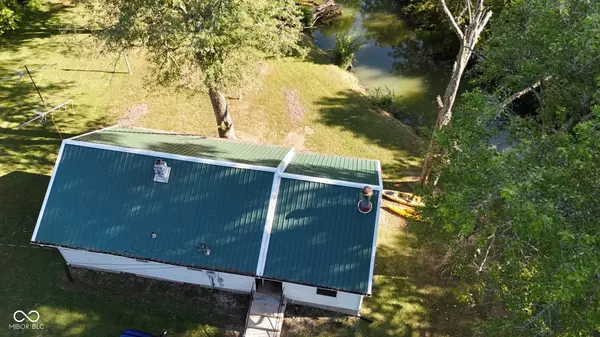
4725 Upper Patton Park RD Martinsville, IN 46151
3 Beds
1 Bath
1,866 SqFt
UPDATED:
11/22/2024 09:13 PM
Key Details
Property Type Single Family Home
Sub Type Single Family Residence
Listing Status Active
Purchase Type For Sale
Square Footage 1,866 sqft
Price per Sqft $110
Subdivision Claude W Moores
MLS Listing ID 22000946
Bedrooms 3
Full Baths 1
HOA Fees $325/ann
HOA Y/N Yes
Year Built 1956
Tax Year 2023
Lot Size 0.460 Acres
Acres 0.46
Property Description
Location
State IN
County Morgan
Rooms
Basement Roughed In, Storage Space, Unfinished, Walk Out
Main Level Bedrooms 3
Kitchen Kitchen Some Updates
Interior
Interior Features Attic Access, Built In Book Shelves, Hi-Speed Internet Availbl, Pantry, Walk-in Closet(s)
Heating Forced Air
Cooling Central Electric
Fireplaces Number 1
Fireplaces Type Dining Room
Fireplace Y
Appliance Dishwasher, Dryer, Electric Water Heater, Humidifier, Microwave, Electric Oven, Refrigerator, Washer
Exterior
Utilities Available Electricity Connected
View Y/N true
View Creek/Stream
Building
Story One
Foundation Block
Water Municipal/City
Architectural Style Ranch, TraditonalAmerican
Structure Type Aluminum Siding
New Construction false
Schools
Elementary Schools Monrovia Elementary School
Middle Schools Monrovia Middle School
High Schools Monrovia High School
School District Monroe-Gregg School District
Others
HOA Fee Include Association Home Owners
Ownership Mandatory Fee







