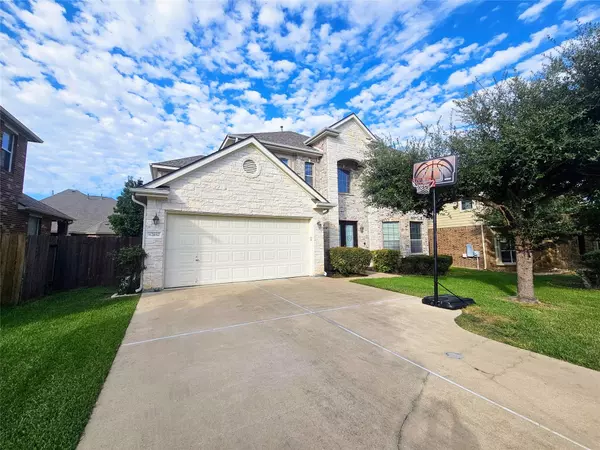
2652 Salorn WAY Round Rock, TX 78681
4 Beds
3 Baths
3,171 SqFt
UPDATED:
10/18/2024 11:03 PM
Key Details
Property Type Single Family Home
Sub Type Single Family Residence
Listing Status Active
Purchase Type For Rent
Square Footage 3,171 sqft
Subdivision Behrens Ranch
MLS Listing ID 6922713
Bedrooms 4
Full Baths 2
Half Baths 1
HOA Y/N Yes
Originating Board actris
Year Built 2007
Property Description
The family room is a cozy retreat, complete with a gas starter wood-burning fireplace, tons of windows providing abundant natural light and views of the backyard. Surround sound speakers for the ultimate movie night experience!
The spacious kitchen offers gas cooking, newer stainless steel appliances, new quartz countertops, plenty of storage cabinets and an oversized double-door pantry. Multiple dining areas include a formal dining room, a spacious casual dining room and breakfast bar. This home also offers a large laundry room with a utility sink and ample storage throughout.
All bedrooms feature walk-in closets and ceiling fans, while the primary suite includes dual vanities, a soaking tub, and a separate shower. Enjoy the bonus room with a wet bar, is ideal for entertaining.
The private backyard offers a serene escape, with a covered patio, sound speakers, and an extended porch shaded by mature trees. The oversized 2-car garage has epoxy floors abd storage shelves, plus an extra long driveway for additional parking.
Zoned for top-rated Round Rock ISD, including Cactus Ranch Elem, Walsh Middle and Round Rock High, offering access to top-tier education. Don't miss this opportunity to make this exceptional house your new home!
Location
State TX
County Williamson
Interior
Interior Features High Ceilings, Multiple Dining Areas, Multiple Living Areas, Wired for Sound
Heating Central, Natural Gas
Cooling Central Air
Flooring Carpet, Tile, Wood
Fireplaces Number 1
Fireplaces Type Family Room
Fireplace No
Appliance Built-In Oven(s), Dishwasher, Disposal, Microwave, Water Softener Owned
Exterior
Exterior Feature None
Garage Spaces 2.0
Fence Privacy, Wood
Pool None
Community Features Curbs
Utilities Available Electricity Available, Natural Gas Available
Waterfront Description None
View None
Roof Type Composition
Porch Covered, Patio
Total Parking Spaces 4
Private Pool No
Building
Lot Description Cul-De-Sac, Level
Faces Southwest
Foundation Slab
Sewer Public Sewer
Water Public
Level or Stories Two
Structure Type Masonry – All Sides
New Construction No
Schools
Elementary Schools Cactus Ranch
Middle Schools Walsh
High Schools Round Rock
School District Round Rock Isd
Others
Pets Allowed Cats OK, Dogs OK, Size Limit, Breed Restrictions
Num of Pet 2
Pets Allowed Cats OK, Dogs OK, Size Limit, Breed Restrictions






