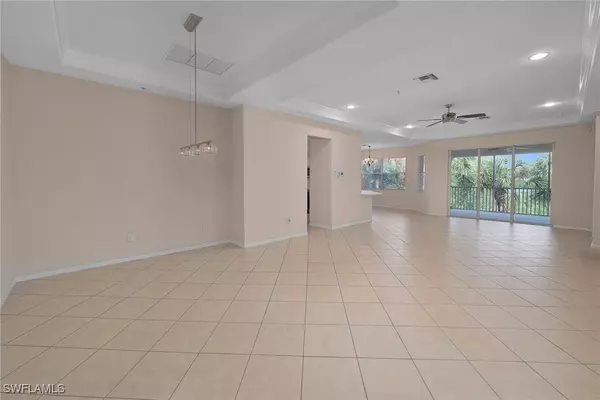
12858 Carrington CIR #203 Naples, FL 34105
3 Beds
2 Baths
1,975 SqFt
UPDATED:
11/25/2024 01:01 AM
Key Details
Property Type Condo
Sub Type Condominium
Listing Status Active
Purchase Type For Sale
Square Footage 1,975 sqft
Price per Sqft $237
Subdivision Carrington
MLS Listing ID 224075004
Style Coach/Carriage,Low Rise
Bedrooms 3
Full Baths 2
Construction Status Resale
HOA Fees $1,050/qua
HOA Y/N Yes
Year Built 2006
Annual Tax Amount $3,707
Tax Year 2023
Lot Dimensions Appraiser
Property Description
Location
State FL
County Collier
Community Aviano
Area Na16 - Goodlette W/O 75
Rooms
Bedroom Description 3.0
Interior
Interior Features Breakfast Bar, Bathtub, Coffered Ceiling(s), Dual Sinks, Eat-in Kitchen, High Ceilings, Living/ Dining Room, Pantry, Separate Shower, Cable T V, Upper Level Primary, Walk- In Closet(s), High Speed Internet, Split Bedrooms
Heating Central, Electric
Cooling Central Air, Electric
Flooring Carpet, Tile
Furnishings Unfurnished
Fireplace No
Window Features Single Hung,Sliding,Window Coverings
Appliance Dryer, Dishwasher, Electric Cooktop, Disposal, Ice Maker, Microwave, Refrigerator, RefrigeratorWithIce Maker, Self Cleaning Oven, Washer
Laundry Inside
Exterior
Exterior Feature Sprinkler/ Irrigation, Patio, Shutters Manual
Garage Attached, Driveway, Garage, Paved, Garage Door Opener
Garage Spaces 1.0
Garage Description 1.0
Pool Community
Community Features Gated, Street Lights
Utilities Available Cable Available, Underground Utilities
Amenities Available Billiard Room, Clubhouse, Fitness Center, Barbecue, Picnic Area, Pool, Spa/Hot Tub, Sidewalks
Waterfront No
Waterfront Description None
View Y/N Yes
Water Access Desc Public
View Preserve
Roof Type Tile
Porch Lanai, Patio, Porch, Screened
Garage Yes
Private Pool No
Building
Lot Description Zero Lot Line, Sprinklers Automatic
Dwelling Type Low Rise
Faces South
Story 1
Sewer Public Sewer
Water Public
Architectural Style Coach/Carriage, Low Rise
Unit Floor 2
Structure Type Block,Concrete,Stucco
Construction Status Resale
Schools
Elementary Schools Osceola Elementary School
Middle Schools Pine Ridge Middle
High Schools Barron Collier High School
Others
Pets Allowed Call, Conditional
HOA Fee Include Association Management,Cable TV,Insurance,Internet,Irrigation Water,Maintenance Grounds,Road Maintenance,Sewer,Street Lights,Security,Trash,Water
Senior Community No
Tax ID 22690001947
Ownership Condo
Security Features Security System Owned,Security System,Security Gate,Gated Community,Key Card Entry,Fire Sprinkler System,Smoke Detector(s)
Acceptable Financing All Financing Considered, Cash
Listing Terms All Financing Considered, Cash
Pets Description Call, Conditional






