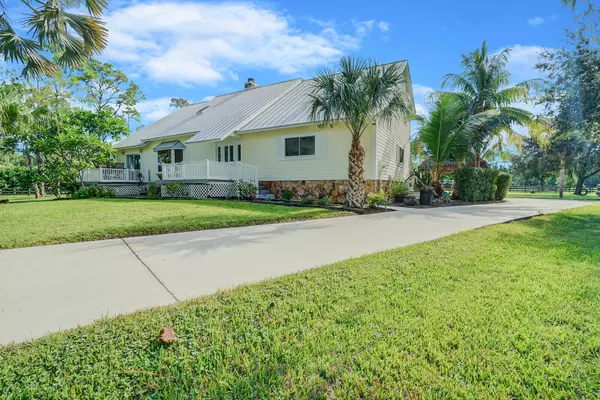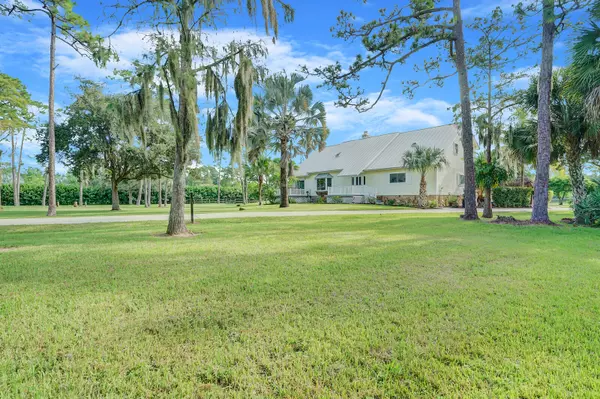
5212 Homeland RD Lake Worth, FL 33449
4 Beds
3 Baths
2,715 SqFt
OPEN HOUSE
Mon Dec 09, 10:00am - 1:00pm
UPDATED:
12/02/2024 12:53 PM
Key Details
Property Type Single Family Home
Sub Type Single Family Detached
Listing Status Active
Purchase Type For Sale
Square Footage 2,715 sqft
Price per Sqft $616
Subdivision Homeland
MLS Listing ID RX-11021637
Style Key West
Bedrooms 4
Full Baths 3
Construction Status Resale
HOA Fees $258/mo
HOA Y/N Yes
Year Built 1986
Annual Tax Amount $16,286
Tax Year 2023
Lot Size 5.000 Acres
Property Description
Location
State FL
County Palm Beach
Area 5790
Zoning AR
Rooms
Other Rooms Den/Office, Family, Great, Laundry-Inside, Storage
Master Bath Dual Sinks, Mstr Bdrm - Upstairs, Separate Shower, Separate Tub
Interior
Interior Features Ctdrl/Vault Ceilings, Entry Lvl Lvng Area, Fireplace(s), Roman Tub, Walk-in Closet
Heating Central, Electric
Cooling Ceiling Fan, Central, Electric
Flooring Carpet, Ceramic Tile, Vinyl Floor
Furnishings Unfurnished
Exterior
Exterior Feature Fence, Fruit Tree(s), Screened Patio, Shed
Parking Features Driveway, Garage - Attached, RV/Boat
Garage Spaces 2.0
Community Features Gated Community
Utilities Available Cable, Septic, Well Water
Amenities Available Horse Trails, Horses Permitted
Waterfront Description None
View Garden, Other
Roof Type Metal
Exposure Northeast
Private Pool No
Building
Lot Description 5 to <10 Acres, Paved Road
Story 2.00
Foundation Frame, Other
Unit Floor 1
Construction Status Resale
Schools
Elementary Schools Panther Run Elementary School
Middle Schools Polo Park Middle School
High Schools Wellington High School
Others
Pets Allowed Yes
HOA Fee Include Common Areas,Management Fees,Security
Senior Community No Hopa
Restrictions Buyer Approval
Security Features Gate - Manned
Acceptable Financing Cash, Conventional
Horse Property 6.00
Membership Fee Required No
Listing Terms Cash, Conventional
Financing Cash,Conventional






