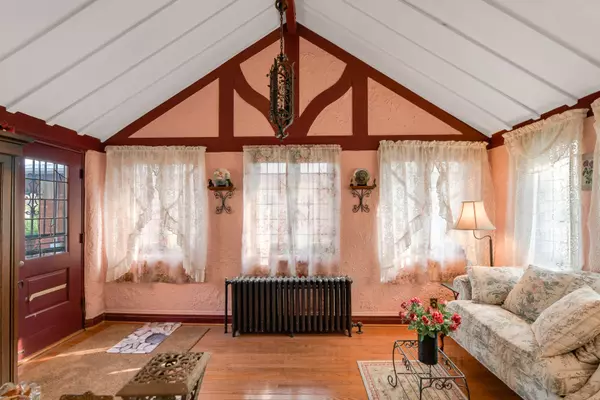
1103 S Crescent Avenue Park Ridge, IL 60068
3 Beds
1.5 Baths
2,500 SqFt
UPDATED:
09/23/2024 05:30 AM
Key Details
Property Type Single Family Home
Sub Type Detached Single
Listing Status Active
Purchase Type For Sale
Square Footage 2,500 sqft
Price per Sqft $238
MLS Listing ID 12164560
Style English,Tudor
Bedrooms 3
Full Baths 1
Half Baths 1
Year Built 1926
Annual Tax Amount $12,765
Tax Year 2023
Lot Dimensions 50 X 177
Property Description
Location
State IL
County Cook
Community Park, Pool, Tennis Court(S), Horse-Riding Trails, Curbs, Sidewalks, Street Lights, Street Paved
Rooms
Basement Full
Interior
Interior Features Vaulted/Cathedral Ceilings, Hardwood Floors, First Floor Full Bath, Built-in Features, Historic/Period Mlwk
Heating Natural Gas, Radiator(s)
Cooling Central Air
Fireplaces Number 2
Fireplaces Type Wood Burning
Fireplace Y
Appliance Range, Dishwasher, Refrigerator, Washer, Dryer, Disposal, Trash Compactor
Exterior
Exterior Feature Storms/Screens
Parking Features Attached
Garage Spaces 2.0
View Y/N true
Roof Type Shake
Building
Lot Description Common Grounds, Level, Sidewalks
Story 1.5 Story
Foundation Concrete Perimeter
Sewer Public Sewer
Water Lake Michigan, Public
New Construction false
Schools
Elementary Schools Theodore Roosevelt Elementary Sc
Middle Schools Lincoln Middle School
High Schools Maine South High School
School District 64, 64, 207
Others
HOA Fee Include None
Ownership Fee Simple
Special Listing Condition List Broker Must Accompany






