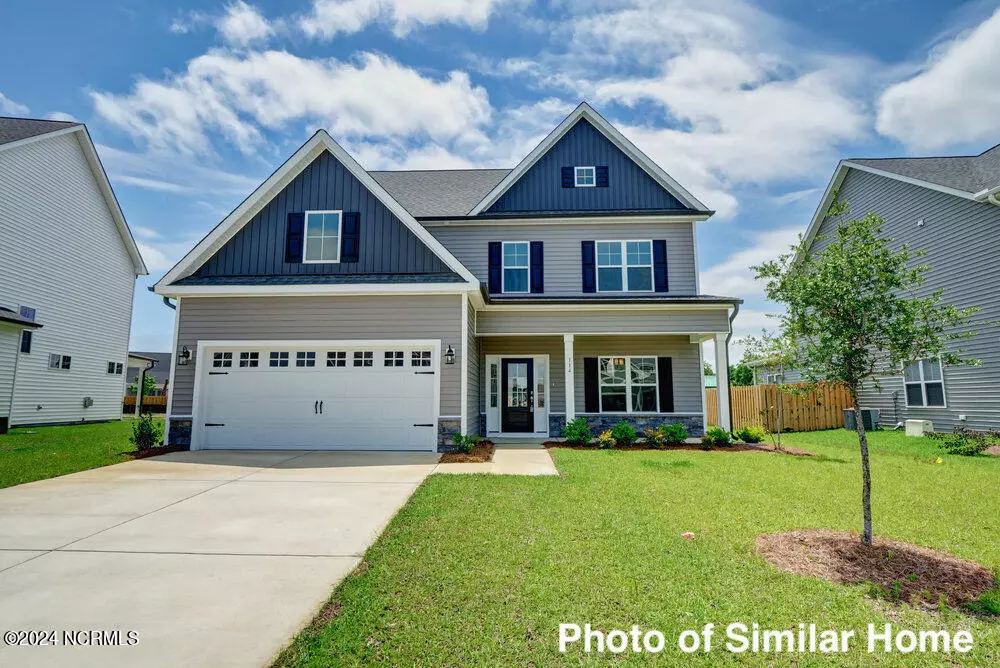
2797 Longleaf Pine CIR Leland, NC 28451
4 Beds
3 Baths
2,376 SqFt
UPDATED:
10/14/2024 08:06 PM
Key Details
Property Type Single Family Home
Sub Type Single Family Residence
Listing Status Active
Purchase Type For Sale
Square Footage 2,376 sqft
Price per Sqft $193
Subdivision Grayson Park
MLS Listing ID 100466652
Style Wood Frame
Bedrooms 4
Full Baths 2
Half Baths 1
HOA Fees $996
HOA Y/N Yes
Originating Board North Carolina Regional MLS
Year Built 2024
Lot Size 7,219 Sqft
Acres 0.17
Lot Dimensions irregular
Property Description
Location
State NC
County Brunswick
Community Grayson Park
Zoning residential
Direction From Wilmington take Hwy 17 toward Leland and Myrtle Beach. Turn right onto Hwy 87/Maco Rd. Go 1 mile and turn left onto Grayson Parkway. Go through circle and take 2nd exit to continue on Grayson Parkway (Pool Clubhouse and tennis will be on your right). Turn left onto Trailhead Road and left onto Longleaf Pine Circle. Home will be on your right (lot 96).
Location Details Mainland
Rooms
Primary Bedroom Level Non Primary Living Area
Interior
Interior Features Foyer, Kitchen Island, 9Ft+ Ceilings, Tray Ceiling(s), Ceiling Fan(s), Walk-in Shower, Eat-in Kitchen, Walk-In Closet(s)
Heating Electric, Heat Pump, Zoned
Cooling Central Air
Flooring Carpet, Laminate, Tile
Fireplaces Type None
Fireplace No
Appliance Stove/Oven - Gas, Microwave - Built-In, Disposal, Dishwasher
Laundry Inside
Exterior
Parking Features Concrete, Garage Door Opener, Off Street
Garage Spaces 2.0
Utilities Available Natural Gas Connected
Waterfront Description None
Roof Type Architectural Shingle,Shingle
Porch Covered, Porch
Building
Lot Description Corner Lot
Story 2
Entry Level Two
Foundation Slab
Sewer Municipal Sewer
Water Municipal Water
New Construction Yes
Schools
Elementary Schools Town Creek
Middle Schools Town Creek
High Schools North Brunswick
Others
Tax ID 057ae006
Acceptable Financing Cash, Conventional, FHA, VA Loan
Listing Terms Cash, Conventional, FHA, VA Loan
Special Listing Condition None







