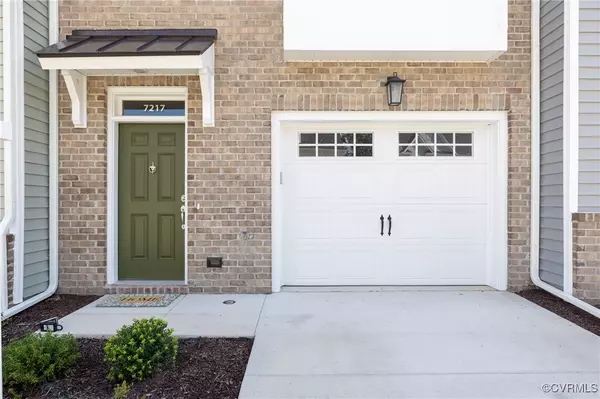
7217 Leire LN Chesterfield, VA 23832
3 Beds
4 Baths
2,048 SqFt
UPDATED:
11/22/2024 07:47 PM
Key Details
Property Type Townhouse
Sub Type Townhouse
Listing Status Active
Purchase Type For Sale
Square Footage 2,048 sqft
Price per Sqft $197
Subdivision Cosby Village Townhomes
MLS Listing ID 2424663
Style Row House
Bedrooms 3
Full Baths 3
Half Baths 1
Construction Status Actual
HOA Fees $175/mo
HOA Y/N Yes
Year Built 2023
Annual Tax Amount $546
Tax Year 2023
Lot Size 1,598 Sqft
Acres 0.0367
Property Description
Stunning Townhome with Modern Touches!
Experience the luxury of new construction without the wait! This beautiful 3-level townhome features:
First Floor: A welcoming foyer that doubles as a cozy sitting area or small office, plus a convenient bedroom and full bath.
Second Level: An open-concept living space that seamlessly blends dining, kitchen, and living areas. The kitchen boasts a gorgeous island with granite countertops—perfect for entertaining!
Third Level: Retreat to the owner's suite, complete with an ensuite bath, and an additional bedroom with its own private bath.
Don’t miss your chance to call this stunning townhome your new home!
Location
State VA
County Chesterfield
Community Cosby Village Townhomes
Area 62 - Chesterfield
Direction Turn onto Leire Ln
Interior
Interior Features Bedroom on Main Level, Dining Area, Double Vanity, Eat-in Kitchen, Granite Counters, High Ceilings, Kitchen Island, Pantry, Recessed Lighting, Walk-In Closet(s)
Heating Electric, Heat Pump, Natural Gas, Zoned
Cooling Electric, Heat Pump, Zoned
Flooring Carpet, Wood
Appliance Dishwasher, Disposal, Microwave, Tankless Water Heater
Laundry Washer Hookup, Dryer Hookup
Exterior
Exterior Feature Paved Driveway
Garage Attached
Garage Spaces 2.0
Fence None
Pool In Ground, Outdoor Pool, Pool, Community
Community Features Common Grounds/Area, Clubhouse, Home Owners Association, Pool
Amenities Available Management
Roof Type Shingle
Porch Deck
Garage Yes
Building
Story 3
Sewer Public Sewer
Water Public
Architectural Style Row House
Level or Stories Three Or More
Structure Type Drywall,Frame,Vinyl Siding
New Construction No
Construction Status Actual
Schools
Elementary Schools Woolridge
Middle Schools Tomahawk Creek
High Schools Cosby
Others
HOA Fee Include Association Management,Clubhouse,Common Areas,Pool(s)
Tax ID 713-67-04-06-900-000
Ownership Individuals







