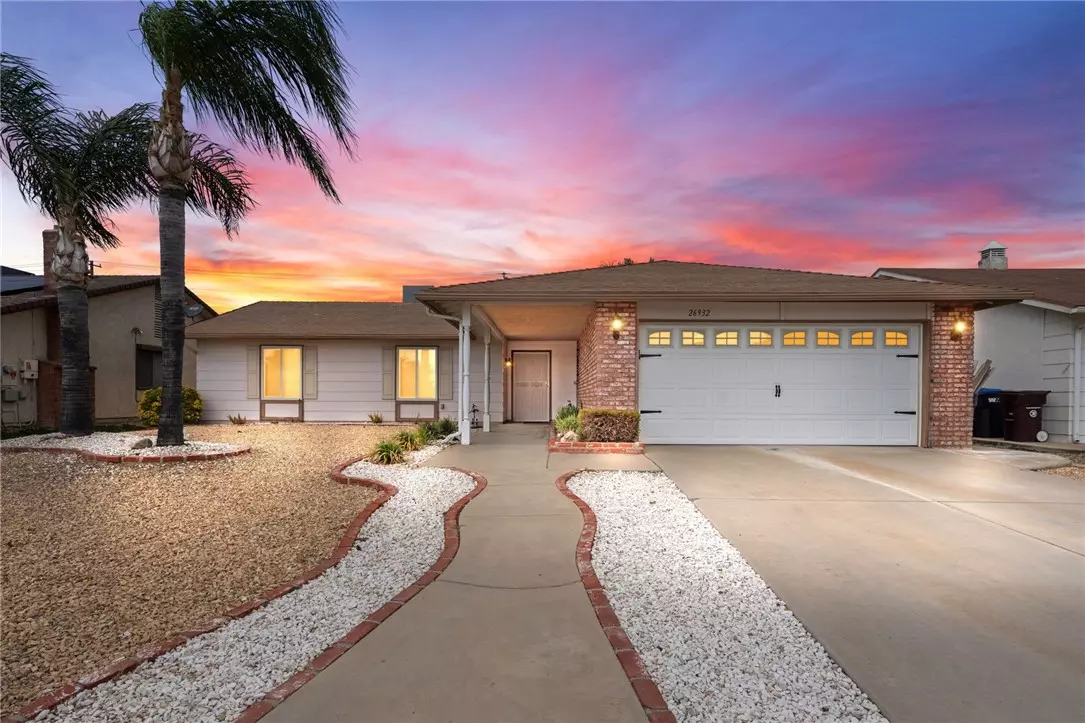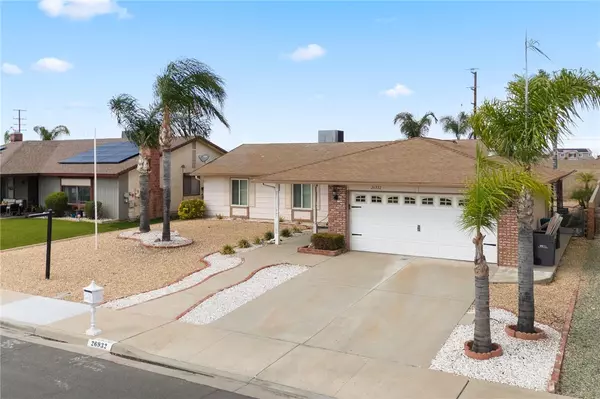
26932 Howard Street Menifee, CA 92586
3 Beds
2 Baths
1,393 SqFt
UPDATED:
11/22/2024 03:48 PM
Key Details
Property Type Single Family Home
Sub Type Detached
Listing Status Active
Purchase Type For Sale
Square Footage 1,393 sqft
Price per Sqft $290
MLS Listing ID SW24193541
Style Detached
Bedrooms 3
Full Baths 2
Construction Status Turnkey
HOA Fees $400/ann
HOA Y/N Yes
Year Built 1978
Lot Size 7,841 Sqft
Acres 0.18
Property Description
This recently updated gem is nestled in a desirable 55+ community, offering comfort, convenience, and modern touches throughout. Step inside to discover a beautifully refreshed interior with a spacious living area filled with natural light, new flooring, and fresh paint. The home also features an almost new air conditioner and solar panels and new energy efficient windows through out most of the home making it even more energy-efficient and cost-effective. One of the standout features of this home is the luxurious high-end walk-in bathtub, designed with ease of use and safety in mind. It offers a spacious, deep soaking experience with a built-in seat and easy-to-use handrails, making it perfect for those seeking comfort and accessibility. This beautiful 3 bed 2 bath home is ready to move in. All 3 rooms are very spacious, the open lay out of the home makes entertaining guests a breeze. The backyard boasts a fruit tree, adding charm and the potential for homegrown produce. Enjoy low-maintenance landscaping and a private patio, ideal for relaxing or hosting friends in the serene Menifee weather. As part of the Sun City Homeowners Association, this home provides access to tons of fun activities and social events, perfect for even the most active owner. Whether you enjoy walking paths, recreational facilities, or organized events, there's always something to do. Conveniently located near shopping, dining, and medical services, this home offers both an active lifestyle and a peaceful retreat.
Location
State CA
County Riverside
Area Riv Cty-Sun City (92586)
Zoning R-1
Interior
Interior Features Pantry, Unfurnished
Cooling Central Forced Air, Electric
Flooring Laminate, Tile
Fireplaces Type FP in Family Room
Equipment Dishwasher, Microwave, Solar Panels, Electric Oven
Appliance Dishwasher, Microwave, Solar Panels, Electric Oven
Laundry Inside
Exterior
Garage Spaces 2.0
Utilities Available Cable Available, Electricity Connected, Phone Connected, Sewer Connected, Water Connected
View Neighborhood
Total Parking Spaces 2
Building
Lot Description Sidewalks
Story 1
Lot Size Range 7500-10889 SF
Sewer Public Sewer
Water Public
Level or Stories 1 Story
Construction Status Turnkey
Others
Senior Community Other
Monthly Total Fees $38
Acceptable Financing Land Contract, Submit
Listing Terms Land Contract, Submit
Special Listing Condition Standard







