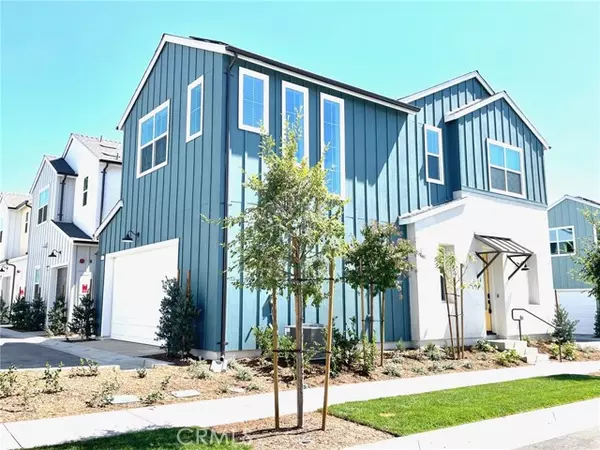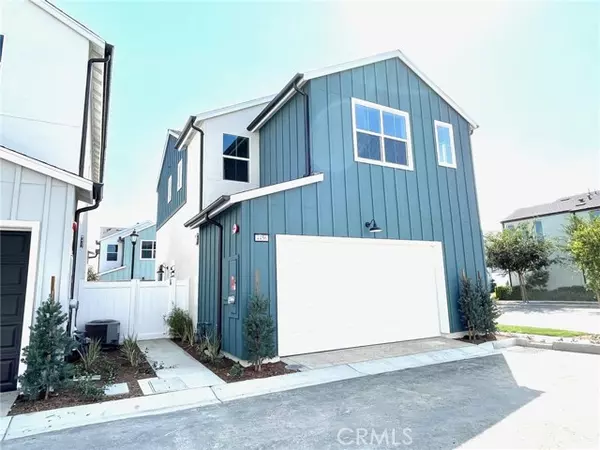REQUEST A TOUR If you would like to see this home without being there in person, select the "Virtual Tour" option and your agent will contact you to discuss available opportunities.
In-PersonVirtual Tour

$ 3,200
Active
4456 S Fairmount Paseo Ontario, CA 91762
3 Beds
3 Baths
1,475 SqFt
UPDATED:
12/01/2024 04:36 AM
Key Details
Property Type Single Family Home
Sub Type Detached
Listing Status Active
Purchase Type For Rent
Square Footage 1,475 sqft
MLS Listing ID TR24188587
Bedrooms 3
Full Baths 2
Half Baths 1
Property Description
BRAND NEW BUILD GATED COMMUNITY SINGLE FAMILY HOME WITH OWN BACKYARD, featuring 3 bedroom and 2.5 bathroom, 1,475 SQFT, open floor plan with lots of natural light, interior feature great room, gourmet kitchen with quartz counter top, build in stainless steel appliances, upstairs laundry room including washer and dryer, all 3 bedrooms up stair, the spacious primary master bedroom feature upgraded bathroom, walk in closet, house come with solar panel, smart home system, water conservation system, walking distance to community club house featuring pool, fitness gym, bbq island, play ground, dog park, community located in convenient location, near by Costco, super market, shopping center, schools.
BRAND NEW BUILD GATED COMMUNITY SINGLE FAMILY HOME WITH OWN BACKYARD, featuring 3 bedroom and 2.5 bathroom, 1,475 SQFT, open floor plan with lots of natural light, interior feature great room, gourmet kitchen with quartz counter top, build in stainless steel appliances, upstairs laundry room including washer and dryer, all 3 bedrooms up stair, the spacious primary master bedroom feature upgraded bathroom, walk in closet, house come with solar panel, smart home system, water conservation system, walking distance to community club house featuring pool, fitness gym, bbq island, play ground, dog park, community located in convenient location, near by Costco, super market, shopping center, schools.
BRAND NEW BUILD GATED COMMUNITY SINGLE FAMILY HOME WITH OWN BACKYARD, featuring 3 bedroom and 2.5 bathroom, 1,475 SQFT, open floor plan with lots of natural light, interior feature great room, gourmet kitchen with quartz counter top, build in stainless steel appliances, upstairs laundry room including washer and dryer, all 3 bedrooms up stair, the spacious primary master bedroom feature upgraded bathroom, walk in closet, house come with solar panel, smart home system, water conservation system, walking distance to community club house featuring pool, fitness gym, bbq island, play ground, dog park, community located in convenient location, near by Costco, super market, shopping center, schools.
Location
State CA
County San Bernardino
Area Ontario (91762)
Zoning Assessor
Interior
Cooling Central Forced Air
Flooring Carpet, Laminate
Equipment Dishwasher, Microwave
Furnishings No
Exterior
Garage Spaces 2.0
Roof Type Tile/Clay
Total Parking Spaces 2
Building
Lot Description Sidewalks
Story 2
Lot Size Range 1-3999 SF
Level or Stories 2 Story
Others
Pets Allowed No Pets Allowed

Listed by Nancy Liu • ReMax 2000 Realty






