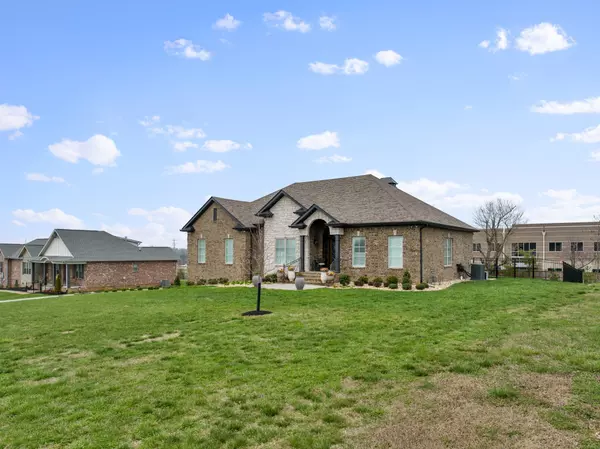
1409 Barrett Dr Mount Juliet, TN 37122
4 Beds
3 Baths
4,000 SqFt
UPDATED:
10/02/2024 11:17 AM
Key Details
Property Type Single Family Home
Sub Type Single Family Residence
Listing Status Active
Purchase Type For Sale
Square Footage 4,000 sqft
Price per Sqft $275
Subdivision Clearview Est Sec 2
MLS Listing ID 2706038
Bedrooms 4
Full Baths 3
HOA Y/N No
Year Built 2021
Annual Tax Amount $2,075
Lot Size 0.590 Acres
Acres 0.59
Lot Dimensions 128 X 200
Property Description
Location
State TN
County Wilson County
Rooms
Main Level Bedrooms 3
Interior
Interior Features Ceiling Fan(s), Elevator, Entry Foyer, Extra Closets, Pantry, Walk-In Closet(s), High Speed Internet, Kitchen Island
Heating Natural Gas
Cooling Central Air
Flooring Finished Wood, Tile
Fireplace N
Appliance Dishwasher, Disposal, Microwave, Refrigerator
Exterior
Garage Spaces 3.0
Utilities Available Natural Gas Available, Water Available
View Y/N false
Private Pool false
Building
Story 1
Sewer Public Sewer
Water Public
Structure Type Brick,Stone
New Construction false
Schools
Elementary Schools Stoner Creek Elementary
Middle Schools Mt. Juliet Middle School
High Schools Mt. Juliet High School
Others
Senior Community false







