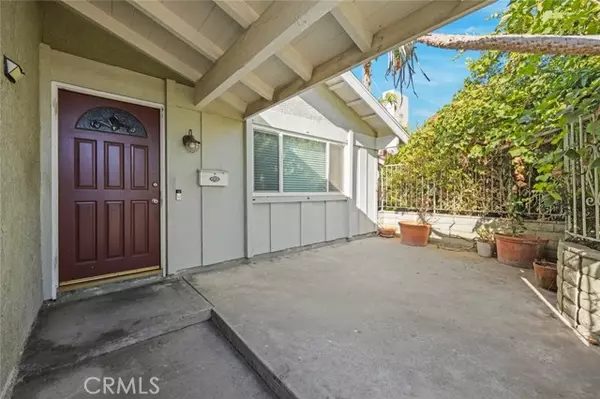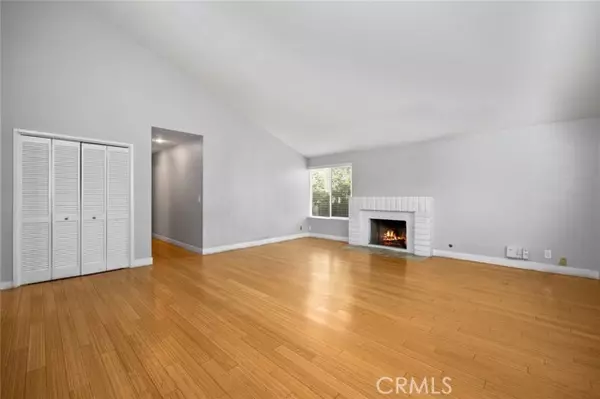REQUEST A TOUR If you would like to see this home without being there in person, select the "Virtual Tour" option and your agent will contact you to discuss available opportunities.
In-PersonVirtual Tour

$ 999,000
Est. payment /mo
Price Dropped by $50K
11847 Gonsalvez Street Cerritos, CA 90703
3 Beds
2 Baths
1,405 SqFt
UPDATED:
11/25/2024 04:41 PM
Key Details
Property Type Condo
Listing Status Active
Purchase Type For Sale
Square Footage 1,405 sqft
Price per Sqft $711
MLS Listing ID PW24182287
Style All Other Attached
Bedrooms 3
Full Baths 2
Construction Status Updated/Remodeled
HOA Y/N No
Year Built 1969
Lot Size 5,003 Sqft
Acres 0.1149
Property Description
Welcome to this charming single-family home nestled in a peaceful neighborhood. This beautifully maintained residence offers an ideal blend of comfort, style, and convenience. Boasting 3 bedrooms and 2 bathrooms across 1,405 square feet of living space, this home is perfect for families of all sizes. The bright and airy floor plan features a spacious living room with a cozy fireplace, and a modern kitchen with granite countertops, stainless steel appliances, and ample cabinetry. The primary bedroom is complete with a walk-in closet and an en-suite bathroom. The property is adorned with several fruit trees in both the front and back yards, providing a delightful opportunity to enjoy fresh produce right from home. Additional highlights include hardwood floors, recessed lighting, energy-efficient windows, and central air conditioning. Located in a top-rated school district and close to parks, shopping, dining, and major freeways. Dont miss your chance to own this beautiful home.
Welcome to this charming single-family home nestled in a peaceful neighborhood. This beautifully maintained residence offers an ideal blend of comfort, style, and convenience. Boasting 3 bedrooms and 2 bathrooms across 1,405 square feet of living space, this home is perfect for families of all sizes. The bright and airy floor plan features a spacious living room with a cozy fireplace, and a modern kitchen with granite countertops, stainless steel appliances, and ample cabinetry. The primary bedroom is complete with a walk-in closet and an en-suite bathroom. The property is adorned with several fruit trees in both the front and back yards, providing a delightful opportunity to enjoy fresh produce right from home. Additional highlights include hardwood floors, recessed lighting, energy-efficient windows, and central air conditioning. Located in a top-rated school district and close to parks, shopping, dining, and major freeways. Dont miss your chance to own this beautiful home.
Welcome to this charming single-family home nestled in a peaceful neighborhood. This beautifully maintained residence offers an ideal blend of comfort, style, and convenience. Boasting 3 bedrooms and 2 bathrooms across 1,405 square feet of living space, this home is perfect for families of all sizes. The bright and airy floor plan features a spacious living room with a cozy fireplace, and a modern kitchen with granite countertops, stainless steel appliances, and ample cabinetry. The primary bedroom is complete with a walk-in closet and an en-suite bathroom. The property is adorned with several fruit trees in both the front and back yards, providing a delightful opportunity to enjoy fresh produce right from home. Additional highlights include hardwood floors, recessed lighting, energy-efficient windows, and central air conditioning. Located in a top-rated school district and close to parks, shopping, dining, and major freeways. Dont miss your chance to own this beautiful home.
Location
State CA
County Los Angeles
Area Cerritos (90703)
Interior
Cooling Central Forced Air
Fireplaces Type FP in Living Room
Laundry Garage
Exterior
Garage Spaces 2.0
Total Parking Spaces 2
Building
Lot Description Curbs, Sidewalks
Story 1
Lot Size Range 4000-7499 SF
Sewer Public Sewer
Water Public
Level or Stories 1 Story
Construction Status Updated/Remodeled
Others
Acceptable Financing Cash To New Loan
Listing Terms Cash To New Loan

Listed by Gabriel Perez • T.N.G. Real Estate Consultants






