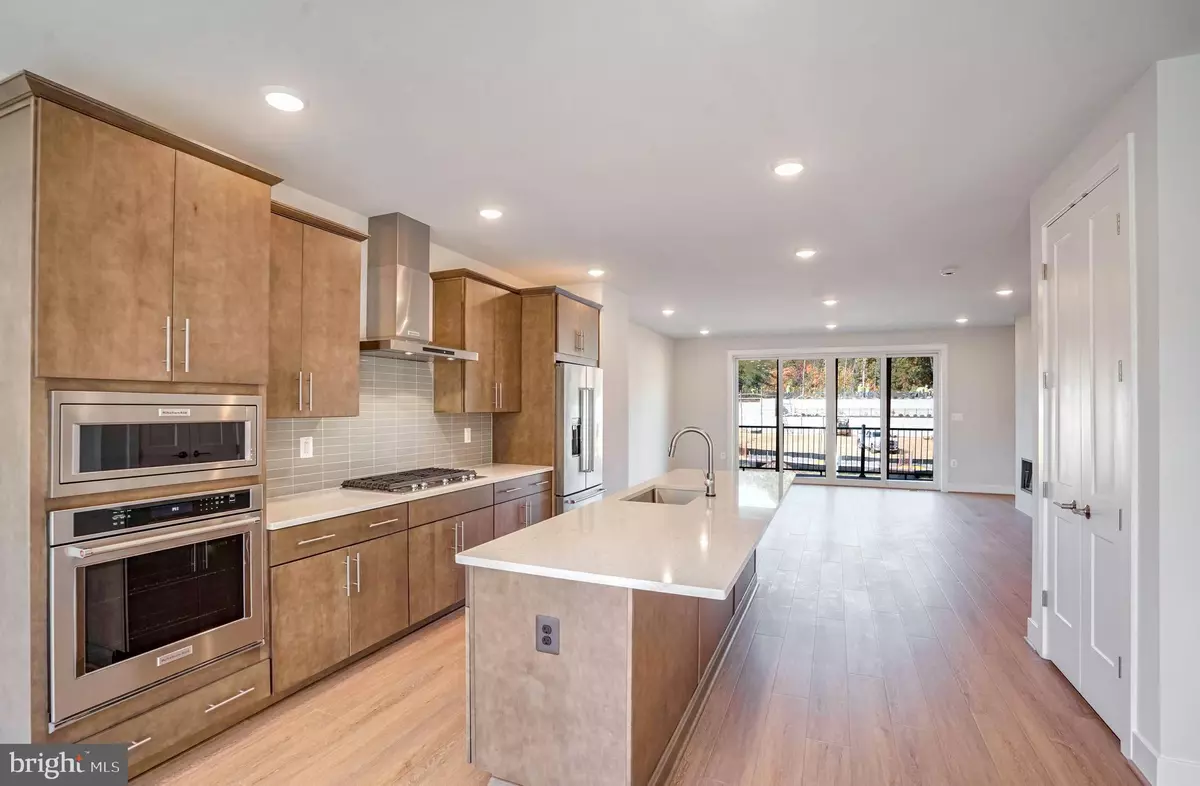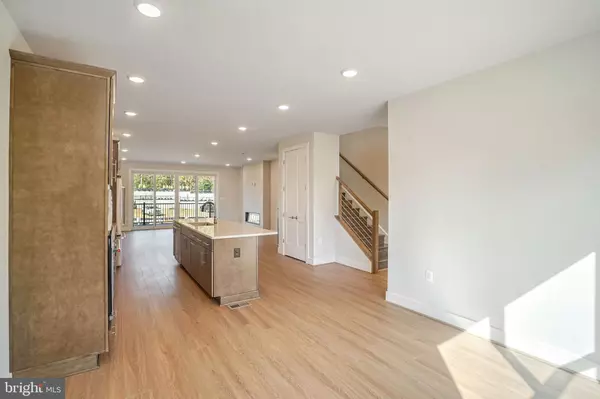
1647 FELLOWSHIP Reston, VA 20190
3 Beds
4 Baths
2,251 SqFt
UPDATED:
11/19/2024 02:22 PM
Key Details
Property Type Townhouse
Sub Type Interior Row/Townhouse
Listing Status Pending
Purchase Type For Sale
Square Footage 2,251 sqft
Price per Sqft $426
Subdivision None Available
MLS Listing ID VAFX2202768
Style Other
Bedrooms 3
Full Baths 3
Half Baths 1
HOA Fees $175/mo
HOA Y/N Y
Abv Grd Liv Area 2,251
Originating Board BRIGHT
Year Built 2024
Tax Year 2024
Lot Size 240 Sqft
Acres 0.01
Property Description
Location
State VA
County Fairfax
Zoning TBD
Rooms
Main Level Bedrooms 1
Interior
Interior Features Dining Area, Combination Kitchen/Dining, Walk-in Closet(s), Floor Plan - Open, Entry Level Bedroom, Family Room Off Kitchen, Kitchen - Island
Hot Water Tankless
Heating Forced Air
Cooling Central A/C
Fireplaces Number 1
Fireplaces Type Electric
Equipment Dishwasher, Disposal, Refrigerator, Built-In Microwave, Cooktop, Humidifier
Fireplace Y
Appliance Dishwasher, Disposal, Refrigerator, Built-In Microwave, Cooktop, Humidifier
Heat Source Natural Gas
Exterior
Parking Features Garage - Front Entry
Garage Spaces 1.0
Water Access N
Accessibility None
Attached Garage 1
Total Parking Spaces 1
Garage Y
Building
Story 3
Foundation Slab
Sewer Public Sewer
Water Public
Architectural Style Other
Level or Stories 3
Additional Building Above Grade, Below Grade
New Construction Y
Schools
School District Fairfax County Public Schools
Others
Pets Allowed Y
Senior Community No
Tax ID NO TAX RECORD
Ownership Fee Simple
SqFt Source Estimated
Special Listing Condition Standard
Pets Allowed No Pet Restrictions







