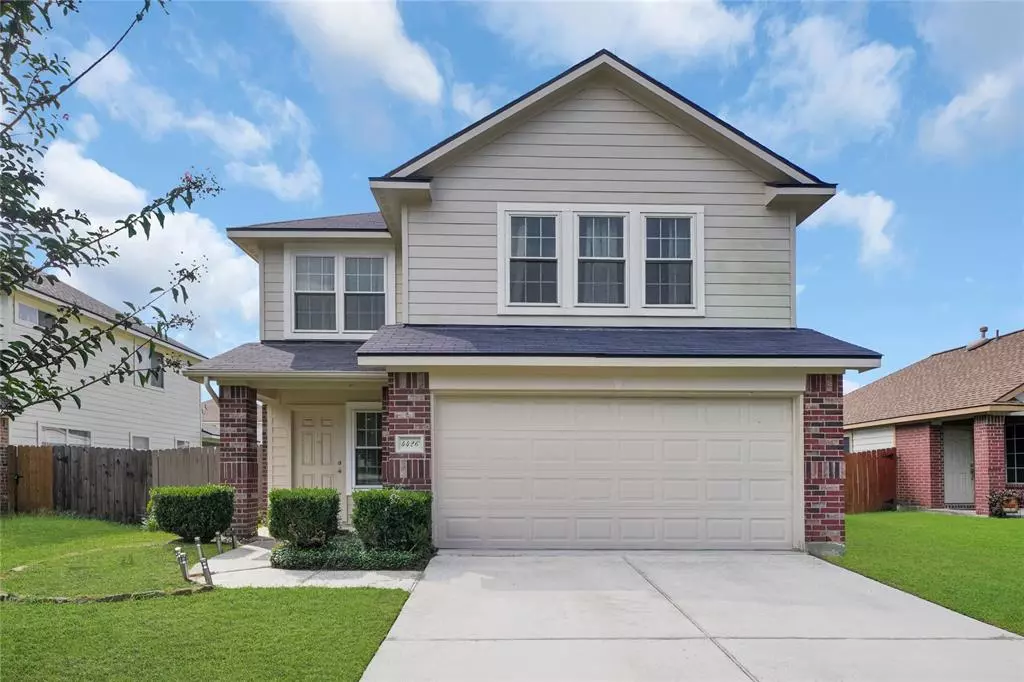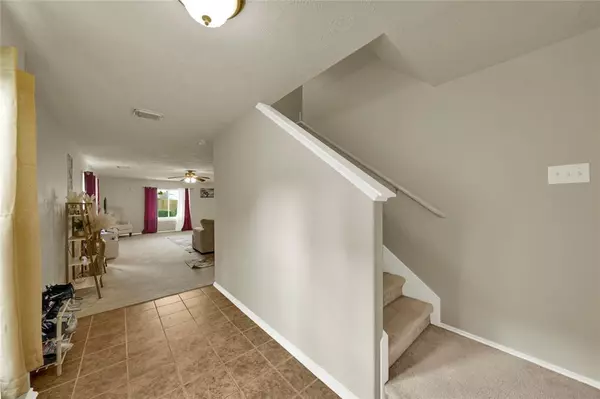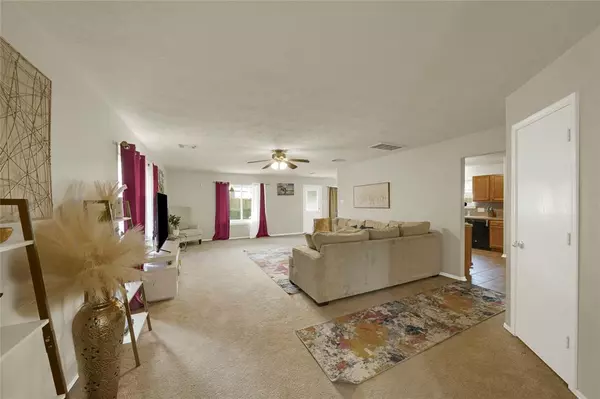
GET MORE INFORMATION
$ 259,000
$ 260,000 0.4%
4426 Sprangletop AVE Baytown, TX 77521
4 Beds
2.1 Baths
2,240 SqFt
UPDATED:
Key Details
Sold Price $259,000
Property Type Single Family Home
Listing Status Sold
Purchase Type For Sale
Square Footage 2,240 sqft
Price per Sqft $115
Subdivision Bay River Colony Sec 1
MLS Listing ID 18186734
Sold Date 12/04/24
Style Traditional
Bedrooms 4
Full Baths 2
Half Baths 1
HOA Fees $36/ann
HOA Y/N 1
Year Built 2007
Annual Tax Amount $5,214
Tax Year 2023
Lot Size 5,700 Sqft
Acres 0.1309
Property Description
Location
State TX
County Harris
Area Baytown/Harris County
Rooms
Bedroom Description All Bedrooms Up,Primary Bed - 2nd Floor
Other Rooms Breakfast Room, Family Room, Home Office/Study, Kitchen/Dining Combo, Utility Room in House
Master Bathroom Primary Bath: Tub/Shower Combo, Secondary Bath(s): Tub/Shower Combo
Kitchen Kitchen open to Family Room
Interior
Heating Central Gas
Cooling Central Electric
Exterior
Parking Features Attached Garage
Garage Spaces 2.0
Roof Type Composition
Private Pool No
Building
Lot Description Subdivision Lot
Story 2
Foundation Slab
Lot Size Range 0 Up To 1/4 Acre
Water Water District
Structure Type Brick
New Construction No
Schools
Elementary Schools Banuelos Elementary School
Middle Schools E F Green Junior School
High Schools Goose Creek Memorial
School District 23 - Goose Creek Consolidated
Others
Senior Community No
Restrictions Deed Restrictions
Tax ID 128-604-000-0097
Ownership Full Ownership
Tax Rate 2.2529
Disclosures Mud, Sellers Disclosure
Special Listing Condition Mud, Sellers Disclosure

Bought with RE/MAX 5 Star Realty






