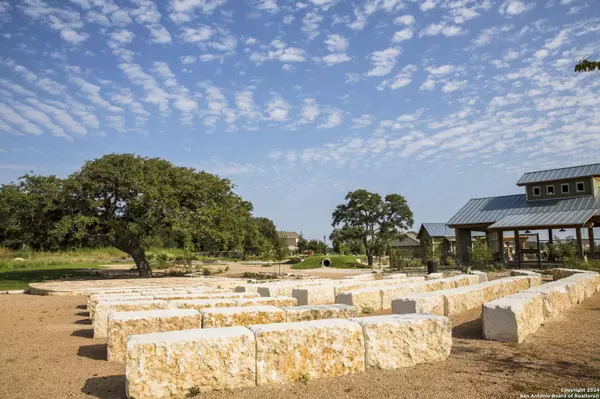
12005 Coral Walk Schertz, TX 78154
4 Beds
4 Baths
3,151 SqFt
UPDATED:
11/26/2024 09:11 PM
Key Details
Property Type Single Family Home
Sub Type Single Residential
Listing Status Active
Purchase Type For Sale
Square Footage 3,151 sqft
Price per Sqft $187
Subdivision The Crossvine
MLS Listing ID 1810962
Style Two Story
Bedrooms 4
Full Baths 4
Construction Status New
HOA Fees $255/qua
Year Built 2024
Annual Tax Amount $14,963
Tax Year 2024
Lot Size 8,276 Sqft
Lot Dimensions 55x120
Property Description
Location
State TX
County Bexar
Area 1700
Rooms
Master Bathroom Main Level 13X11 Shower Only, Double Vanity
Master Bedroom Main Level 15X15 DownStairs
Bedroom 2 Main Level 10X11
Bedroom 3 Main Level 11X11
Bedroom 4 Main Level 13X11
Dining Room Main Level 11X12
Kitchen Main Level 20X12
Family Room Main Level 16X12
Study/Office Room Main Level 13X12
Interior
Heating Central
Cooling One Central
Flooring Ceramic Tile, Vinyl
Inclusions Washer Connection, Dryer Connection, Cook Top, Built-In Oven, Microwave Oven, Gas Cooking, Disposal, Dishwasher, Ice Maker Connection, Pre-Wired for Security, In Wall Pest Control, Plumb for Water Softener, Solid Counter Tops
Heat Source Electric, Natural Gas
Exterior
Exterior Feature Patio Slab, Covered Patio, Sprinkler System, Double Pane Windows
Parking Features Three Car Garage
Pool None
Amenities Available Pool, Park/Playground, Jogging Trails, Sports Court, Bike Trails, BBQ/Grill, Basketball Court, Fishing Pier
Roof Type Composition
Private Pool N
Building
Lot Description Cul-de-Sac/Dead End
Faces North
Foundation Slab
Water Water System
Construction Status New
Schools
Elementary Schools Rose Garden
Middle Schools Barbara C. Jordan
High Schools Clemens
School District Schertz-Cibolo-Universal City Isd
Others
Acceptable Financing Conventional, FHA, VA, TX Vet, Cash
Listing Terms Conventional, FHA, VA, TX Vet, Cash






