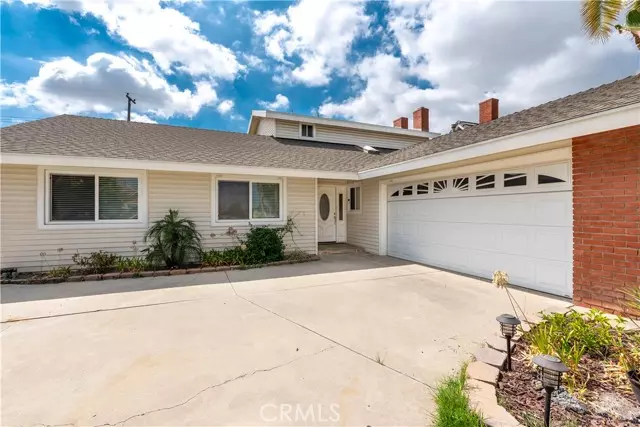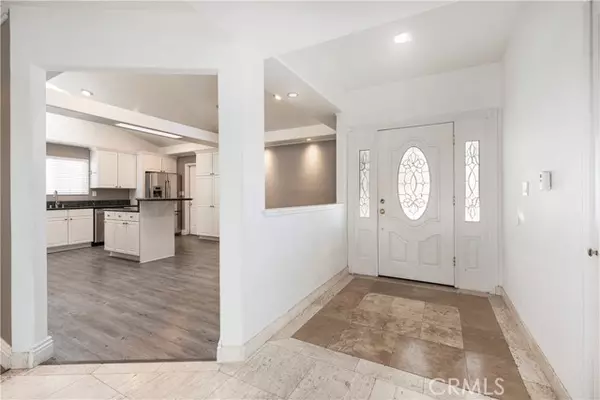
4941 Lemon Avenue Cypress, CA 90630
4 Beds
3 Baths
2,365 SqFt
UPDATED:
11/18/2024 07:56 PM
Key Details
Property Type Single Family Home
Sub Type Detached
Listing Status Active
Purchase Type For Sale
Square Footage 2,365 sqft
Price per Sqft $549
MLS Listing ID SB24197982
Style Detached
Bedrooms 4
Full Baths 3
HOA Y/N No
Year Built 1965
Lot Size 6,300 Sqft
Acres 0.1446
Property Description
Welcome to this spacious 4 Bedroom + Loft, 3 Bathroom approx. 2,365 sq ft Cypress home on a quiet tree lined street in a highly desirable neighborhood. This upgraded home features a Master Bedroom Suite with private Office/Sunroom, huge Loft with a private Bathroom, walk-in Closet + additional step-in Closet, and two additional Bedrooms sharing another full Bathroom. The large open floorplan has a Gourmet Kitchen with high ceilings, skylights, granite countertops with large island, stainless steel appliances, pantry and direct access to the oversized 2 car garage. Walking Distance to Top Rated Oxford Academy, ranked among the top schools in California. Per Wikipedia, Oxford Academy was ranked #4 for the best high schools in California by U.S. News & World Report, as well as #22 for the best U.S. high schools. Additionally, the Award winning Cypress school district boasts Landell or Arnold Elementary, Lexington Junior High and expansive Parks, gourmet Restaurants, amazing Shopping and a short drive to Cypress Civic Center with Library and Tennis Courts including the Cypress Community Center.
Location
State CA
County Orange
Area Oc - Cypress (90630)
Interior
Interior Features Beamed Ceilings, Granite Counters, Recessed Lighting
Heating Natural Gas
Cooling Central Forced Air
Fireplaces Type FP in Living Room, Bonus Room
Equipment Dishwasher, Dryer, Microwave, Washer, Gas Stove
Appliance Dishwasher, Dryer, Microwave, Washer, Gas Stove
Laundry Garage
Exterior
Parking Features Direct Garage Access, Garage - Two Door, Garage Door Opener
Garage Spaces 2.0
Utilities Available Cable Connected, Electricity Connected, Natural Gas Connected, Sewer Connected, Water Connected
Roof Type Composition
Total Parking Spaces 2
Building
Lot Description Curbs, Sidewalks
Story 2
Lot Size Range 4000-7499 SF
Sewer Public Sewer
Water Public
Architectural Style Traditional
Level or Stories 2 Story
Others
Monthly Total Fees $31
Miscellaneous Suburban
Acceptable Financing Conventional
Listing Terms Conventional
Special Listing Condition Standard







