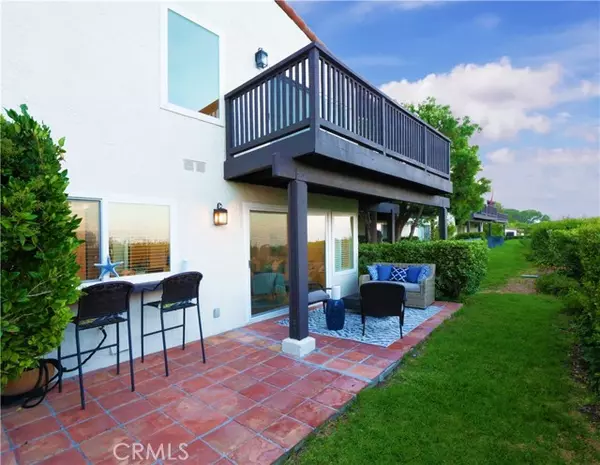
41 Oaktree LN Rolling Hills Estates, CA 90274
3 Beds
2.5 Baths
1,833 SqFt
UPDATED:
11/18/2024 06:16 PM
Key Details
Property Type Townhouse
Sub Type Townhouse
Listing Status Contingent
Purchase Type For Sale
Square Footage 1,833 sqft
Price per Sqft $735
MLS Listing ID CRPV24191706
Style Mediterranean
Bedrooms 3
Full Baths 2
Half Baths 1
HOA Fees $570/mo
Originating Board California Regional MLS
Year Built 1974
Lot Size 2,102 Sqft
Property Description
Location
State CA
County Los Angeles
Area 174 - Crest
Zoning RERPD6U*
Rooms
Dining Room Formal Dining Room, In Kitchen
Kitchen Microwave, Oven Range - Gas, Oven Range - Built-In
Interior
Heating Central Forced Air
Cooling Central AC
Flooring Laminate
Fireplaces Type Living Room
Laundry In Kitchen, Washer, Dryer
Exterior
Parking Features Private / Exclusive, Garage, Guest / Visitor Parking
Garage Spaces 2.0
Fence None
Pool Community Facility, Spa - Community Facility
View Hills, City Lights
Roof Type Tile
Building
Water District - Public
Architectural Style Mediterranean
Others
Tax ID 7589009006
Special Listing Condition Accepting Backups







