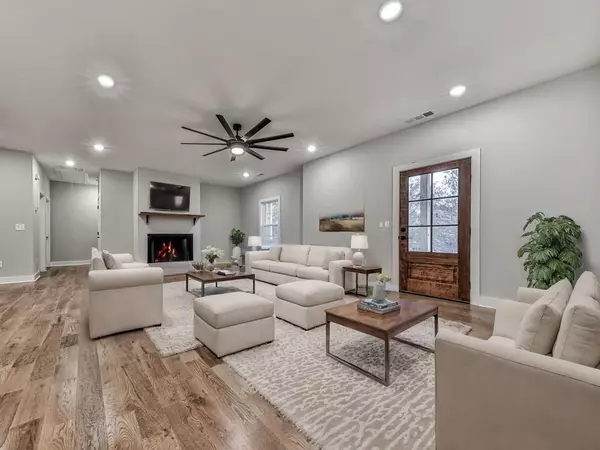
586 Gregory DR Jasper, GA 30143
3 Beds
2 Baths
1,768 SqFt
UPDATED:
11/12/2024 08:15 PM
Key Details
Property Type Single Family Home
Sub Type Single Family Residence
Listing Status Active
Purchase Type For Sale
Square Footage 1,768 sqft
Price per Sqft $311
MLS Listing ID 7461280
Style Ranch
Bedrooms 3
Full Baths 2
Construction Status New Construction
HOA Y/N No
Originating Board First Multiple Listing Service
Year Built 2024
Lot Size 1.500 Acres
Acres 1.5
Property Description
The home features a spacious 570 sq. ft. pull-under two-car garage and an impressive 1,198 sq. ft. of unfinished basement, offering endless possibilities—whether you envision adding an extra bedroom and bath, a playroom, office space, or using it for ample storage.
A concrete driveway leads you up to the home, and the property is conveniently equipped with county water. The location couldn’t be better—just short car ride from shops, restaurants, and easy access to Highway 515, providing a quick route to all your destinations. This is the ideal home for those looking for modern comfort with room to grow!
Location
State GA
County Pickens
Lake Name None
Rooms
Bedroom Description Master on Main
Other Rooms None
Basement Unfinished
Main Level Bedrooms 3
Dining Room Open Concept
Interior
Interior Features Other
Heating Central
Cooling Central Air
Flooring Other
Fireplaces Number 1
Fireplaces Type Family Room
Window Features Double Pane Windows
Appliance Electric Range
Laundry Main Level
Exterior
Exterior Feature Private Yard
Parking Features Attached, Drive Under Main Level, Garage
Garage Spaces 2.0
Fence None
Pool None
Community Features None
Utilities Available Electricity Available, Water Available
Waterfront Description None
View Rural
Roof Type Shingle
Street Surface Asphalt
Accessibility None
Handicap Access None
Porch Covered, Deck, Front Porch
Private Pool false
Building
Lot Description Back Yard, Front Yard
Story One
Foundation Concrete Perimeter
Sewer Septic Tank
Water Public
Architectural Style Ranch
Level or Stories One
Structure Type Stone
New Construction No
Construction Status New Construction
Schools
Elementary Schools Harmony - Pickens
Middle Schools Pickens County
High Schools Pickens
Others
Senior Community no
Restrictions false
Special Listing Condition None







