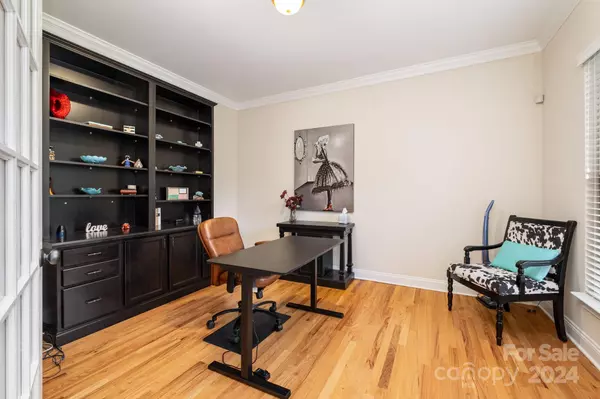
8127 Caliterra DR Charlotte, NC 28227
5 Beds
4 Baths
3,782 SqFt
UPDATED:
11/30/2024 06:34 PM
Key Details
Property Type Single Family Home
Sub Type Single Family Residence
Listing Status Active
Purchase Type For Sale
Square Footage 3,782 sqft
Price per Sqft $234
Subdivision Irongate
MLS Listing ID 4186676
Bedrooms 5
Full Baths 4
Construction Status Completed
HOA Fees $125/qua
HOA Y/N 1
Abv Grd Liv Area 3,782
Year Built 2014
Lot Size 0.690 Acres
Acres 0.69
Property Description
*Media room has closet and could easily be made into a great 6th bedroom. (septic permit is for 5 bedrooms).
Location
State NC
County Mecklenburg
Zoning R
Rooms
Main Level Bedrooms 1
Main Level Kitchen
Main Level Bedroom(s)
Main Level Dining Room
Main Level Office
Upper Level Primary Bedroom
Upper Level Bedroom(s)
Main Level Great Room
Upper Level Bedroom(s)
Upper Level Bedroom(s)
Upper Level Media Room
Upper Level Bathroom-Full
Upper Level Bathroom-Full
Upper Level Bathroom-Full
Upper Level Laundry
Interior
Heating Central
Cooling Central Air
Flooring Carpet, Hardwood, Tile, Wood
Fireplace true
Appliance Dishwasher, Disposal
Exterior
Garage Spaces 3.0
Roof Type Shingle
Garage true
Building
Lot Description Cleared, Level
Dwelling Type Site Built
Foundation Crawl Space
Builder Name Knox
Sewer Septic Installed
Water City
Level or Stories Two
Structure Type Brick Full,Stone
New Construction false
Construction Status Completed
Schools
Elementary Schools Bain
Middle Schools Mint Hill
High Schools Independence
Others
HOA Name Irongate of Mint Hill HOA
Senior Community false
Acceptable Financing Cash, Conventional, FHA, VA Loan
Listing Terms Cash, Conventional, FHA, VA Loan
Special Listing Condition None






