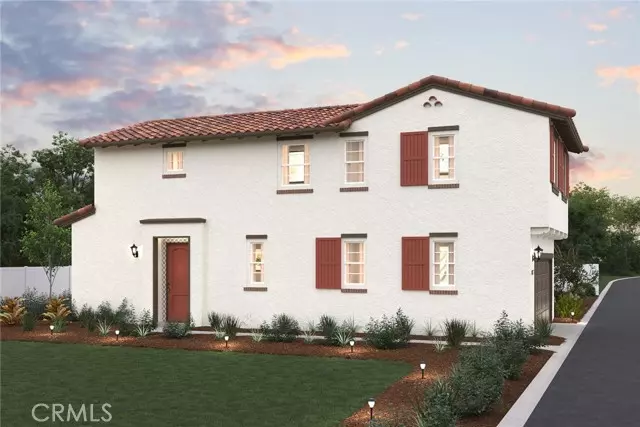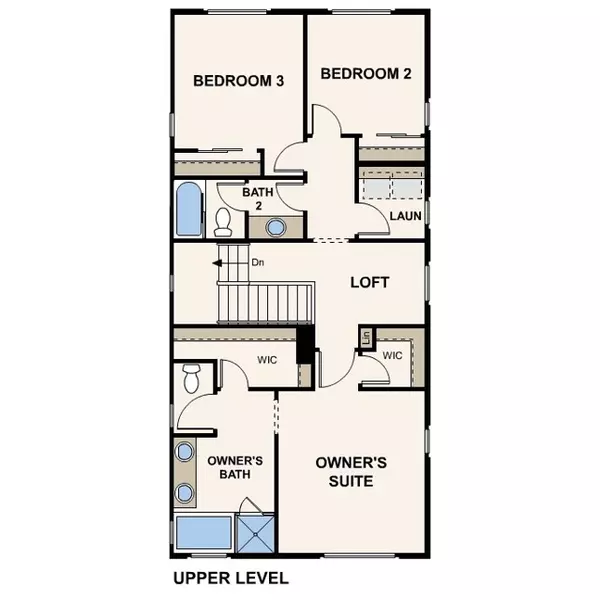
429 Verna ST Upland, CA 91786
3 Beds
2.5 Baths
1,550 SqFt
UPDATED:
11/01/2024 07:05 AM
Key Details
Property Type Single Family Home
Sub Type Single Family Home
Listing Status Pending
Purchase Type For Sale
Square Footage 1,550 sqft
Price per Sqft $475
MLS Listing ID CRCV24199406
Bedrooms 3
Full Baths 2
Half Baths 1
HOA Fees $248/mo
Originating Board California Regional MLS
Year Built 2024
Lot Size 1,870 Sqft
Property Description
Location
State CA
County San Bernardino
Area 690 - Upland
Rooms
Dining Room Formal Dining Room, In Kitchen
Kitchen Dishwasher, Microwave, Exhaust Fan, Oven Range - Gas, Oven Range
Interior
Heating Electric
Cooling Other, Central Forced Air - Electric
Fireplaces Type None
Laundry In Laundry Room, Other, Upper Floor, 9
Exterior
Garage Garage
Garage Spaces 2.0
Pool 31, None
View None
Building
Water District - Public
Others
Special Listing Condition Not Applicable





