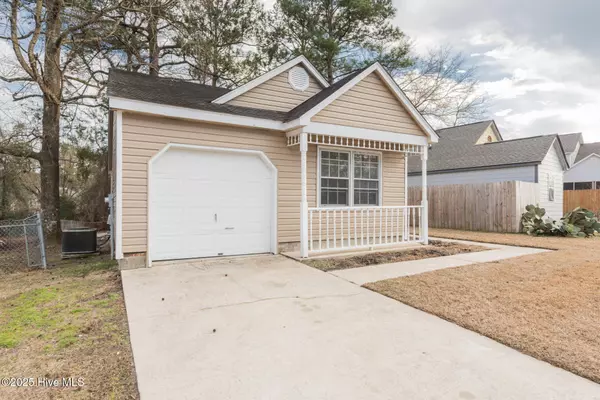115 Mulberry LN Jacksonville, NC 28546
3 Beds
2 Baths
1,030 SqFt
UPDATED:
02/23/2025 11:39 PM
Key Details
Property Type Single Family Home
Sub Type Single Family Residence
Listing Status Active
Purchase Type For Sale
Square Footage 1,030 sqft
Price per Sqft $194
Subdivision Aragona Village
MLS Listing ID 100467991
Style Wood Frame
Bedrooms 3
Full Baths 2
HOA Y/N No
Originating Board Hive MLS
Year Built 1989
Lot Size 6,055 Sqft
Acres 0.14
Lot Dimensions 60x128x40x110
Property Sub-Type Single Family Residence
Property Description
bedrooms are comfortable and provide a peaceful retreat at the end of a long day. The
bathrooms are clean and well-maintained, offering convenience and comfort for residents and guests alike. Additionally, the home features a spacious living room, ideal for relaxing with loved ones or hosting gatherings.
Location
State NC
County Onslow
Community Aragona Village
Zoning Residential
Direction From NC-53/Western Blvd, take Country Club Rd and Piney Green Rd to Hemlock Dr, Continue on Hemlock Dr to Mulberry Ln
Location Details Mainland
Interior
Interior Features Master Downstairs, Vaulted Ceiling(s)
Heating Electric, Forced Air
Cooling Central Air
Exterior
Exterior Feature None
Parking Features On Street, Off Street, Paved
Garage Spaces 1.0
Roof Type Shake,Shingle
Porch Covered, Porch
Building
Story 1
Entry Level One
Foundation Slab
Sewer Municipal Sewer
Water Municipal Water
Structure Type None
New Construction No
Schools
Elementary Schools Silverdale
Middle Schools Hunters Creek
High Schools White Oak
Others
Tax ID 039546
Acceptable Financing Cash, Conventional, FHA, VA Loan
Listing Terms Cash, Conventional, FHA, VA Loan
Special Listing Condition None






