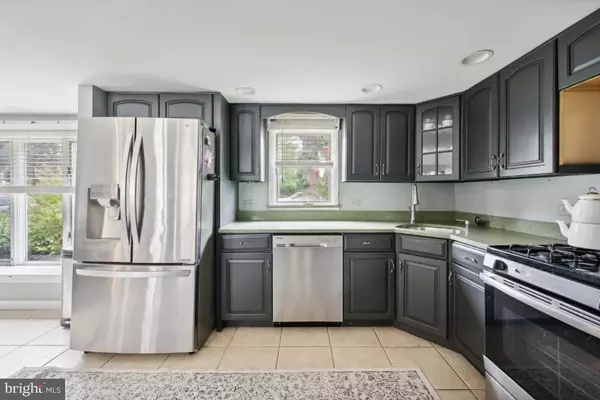323 PALMER ST Riverside, NJ 08075
4 Beds
2 Baths
2,986 SqFt
UPDATED:
12/12/2024 06:33 PM
Key Details
Property Type Single Family Home
Sub Type Detached
Listing Status Active
Purchase Type For Sale
Square Footage 2,986 sqft
Price per Sqft $133
Subdivision None Available
MLS Listing ID NJBL2073492
Style Ranch/Rambler
Bedrooms 4
Full Baths 1
Half Baths 1
HOA Y/N N
Abv Grd Liv Area 2,986
Originating Board BRIGHT
Year Built 1948
Annual Tax Amount $10,181
Tax Year 2024
Lot Size 0.413 Acres
Acres 0.41
Lot Dimensions 100.00 x 180.00
Property Description
This outstanding ranch (easy one floor living) features 4 bedrooms, 1 1/2 baths, basement (including french drain with lifetime warranty) NEWER garage with plenty of off-street parking and private fenced rear yard including shed. The stunning kitchen boasts awesome upgrades to the many cabinets, granite counters, center island, NEW stainless appliances, recessed lighting, separate breakfast room plus slider leading to NEWER 16x28 "Azek" composite deck. There are french doors off kitchen leading to spacious "bonus" room with many options plus laundry room with plenty of storage and half bath. The large yard has extensive landscaping with rear yard fenced to include swing set and trampoline. Centrally located - close to major highways, shopping and dining. Better hurry on this one! Pictures coming soon.
Location
State NJ
County Burlington
Area Riverside Twp (20330)
Zoning R1
Rooms
Other Rooms Living Room, Primary Bedroom, Bedroom 2, Bedroom 3, Bedroom 4, Kitchen, Basement, Breakfast Room, Laundry, Bonus Room, Full Bath, Half Bath
Basement Partial
Main Level Bedrooms 4
Interior
Interior Features Breakfast Area, Family Room Off Kitchen, Crown Moldings, Kitchen - Island, Pantry, Walk-in Closet(s), Bathroom - Tub Shower, Built-Ins, Ceiling Fan(s), Entry Level Bedroom, Wainscotting, Recessed Lighting
Hot Water Natural Gas
Heating Forced Air
Cooling Central A/C
Flooring Ceramic Tile, Laminate Plank, Vinyl
Fireplaces Number 1
Fireplaces Type Brick, Mantel(s), Wood
Inclusions Washer, dryer, refrigerator, dishwasher, disposal.
Equipment Dishwasher, Disposal, Dryer, Oven/Range - Gas, Refrigerator, Stainless Steel Appliances, Water Heater, Washer
Fireplace Y
Window Features Casement
Appliance Dishwasher, Disposal, Dryer, Oven/Range - Gas, Refrigerator, Stainless Steel Appliances, Water Heater, Washer
Heat Source Natural Gas
Laundry Main Floor, Dryer In Unit, Washer In Unit
Exterior
Exterior Feature Deck(s)
Parking Features Garage - Front Entry
Garage Spaces 7.0
Fence Fully, Rear, Wood
Water Access N
Roof Type Asphalt
Accessibility None
Porch Deck(s)
Total Parking Spaces 7
Garage Y
Building
Lot Description Corner, Front Yard, Level, Private, Rear Yard, SideYard(s)
Story 1
Foundation Block
Sewer Public Sewer
Water Public
Architectural Style Ranch/Rambler
Level or Stories 1
Additional Building Above Grade, Below Grade
New Construction N
Schools
School District Riverside Township Public Schools
Others
Senior Community No
Tax ID 30-02802-00006
Ownership Fee Simple
SqFt Source Assessor
Acceptable Financing Cash, Conventional, FHA
Listing Terms Cash, Conventional, FHA
Financing Cash,Conventional,FHA
Special Listing Condition Standard






