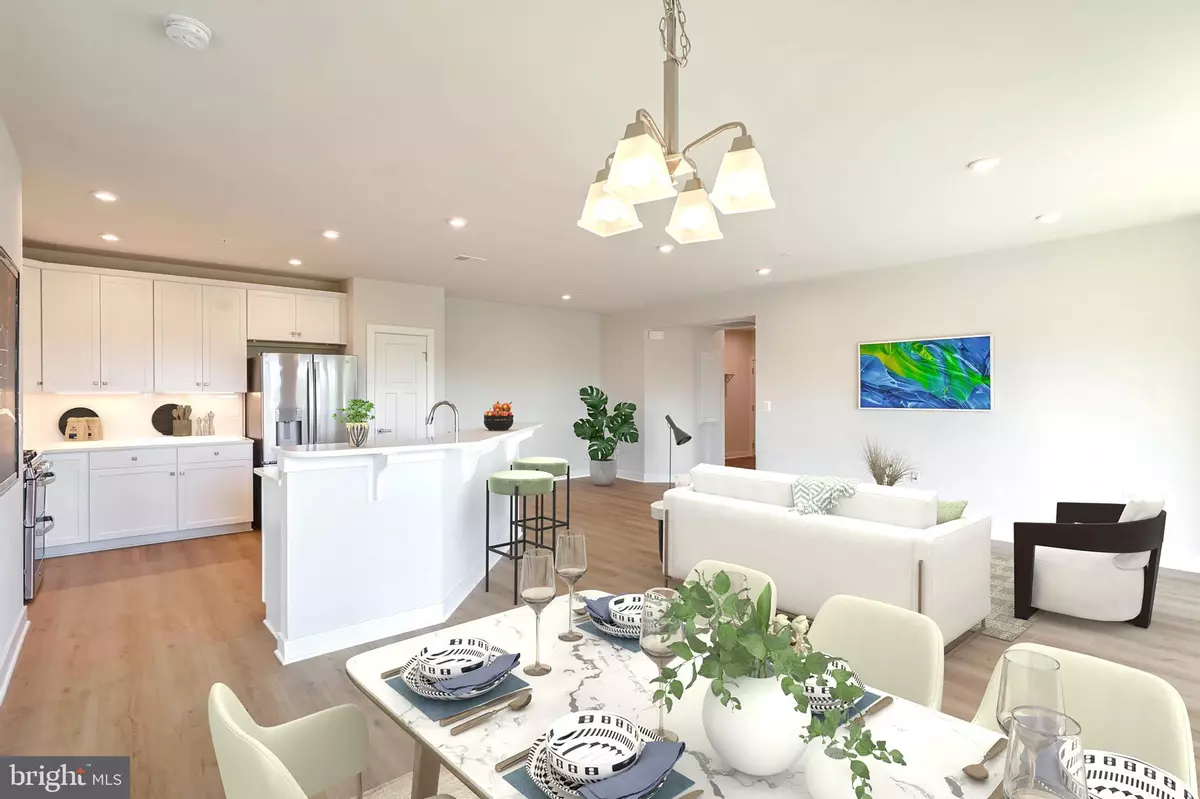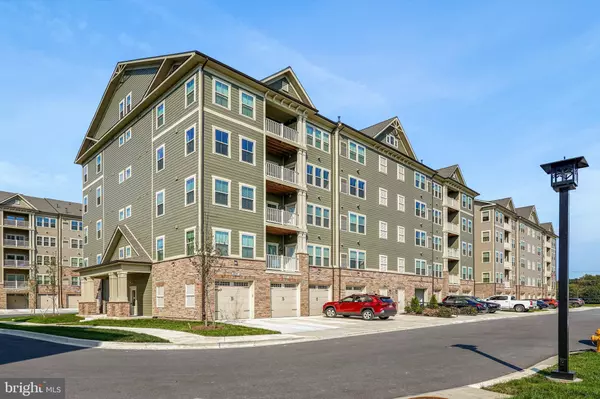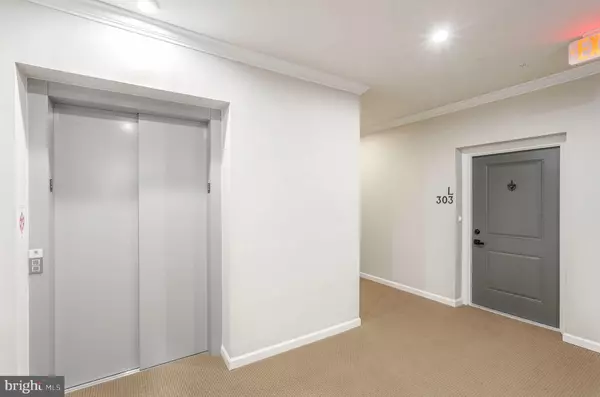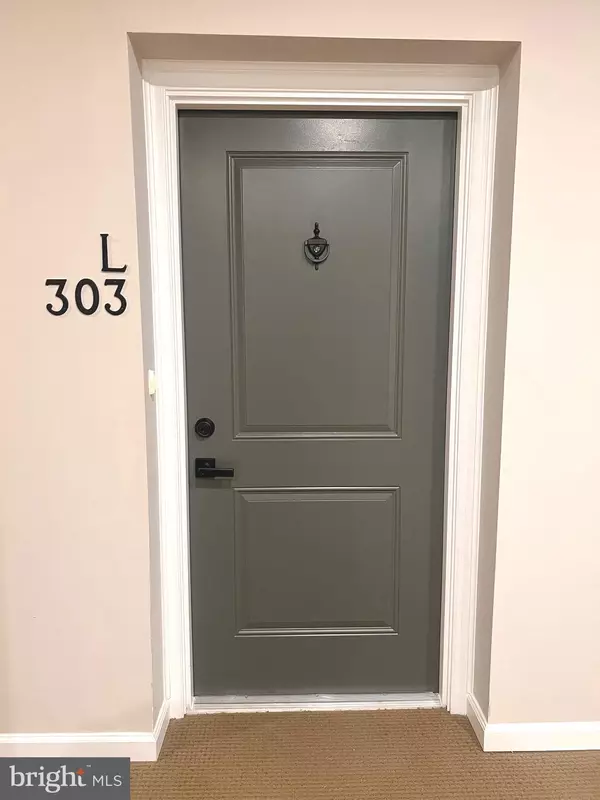
3509 STARLIGHT ST #303 Frederick, MD 21704
2 Beds
2 Baths
1,456 SqFt
UPDATED:
11/10/2024 07:56 PM
Key Details
Property Type Condo
Sub Type Condo/Co-op
Listing Status Active
Purchase Type For Sale
Square Footage 1,456 sqft
Price per Sqft $308
Subdivision The Woodlands
MLS Listing ID MDFR2054710
Style Craftsman
Bedrooms 2
Full Baths 2
Condo Fees $390/mo
HOA Fees $261/mo
HOA Y/N Y
Abv Grd Liv Area 1,456
Originating Board BRIGHT
Year Built 2023
Annual Tax Amount $4,033
Tax Year 2024
Lot Dimensions 0.00 x 0.00
Property Description
The attention to detail is seen throughout and is truly a MUST-SEE! Just steps from the elevator in the beautiful secured building, enter into the Foyer with a coat closet, stunning crown molding, luxury plank flooring and a large storage closet. The warm & welcoming, light-filled Great Room features 9ft ceilings, a wall mounted picture TV (conveys), luxury plank flooring & window treatments. Open to the Great Room is a gorgeous entertainers dream Kitchen featuring Upgraded White Kitchen Cabinets with Breakfast Bar, Quartz Countertops, a custom tile backsplash, an abundance of Recessed LED lighting, upgraded ENERGY-EFFICIENT Stainless Steel Appliances including a built in microwave, gas cooking and double oven, and luxury plank flooring throughout. The spacious Dining Area can fit up to an 8' long table and also features window treatments and luxury plank flooring, There are 2 spacious Bedrooms, the Primary showing off windows galore, and dual closets; The exquisite en-suite bathroom has ceramic tile flooring, a two sink vanity, and a large standing shower stall. The second bedroom exhibits the same modern elegance, blackout window treatments and also an attached bathroom with ceramic tile flooring.
Enjoy your morning coffee and/or quiet evening on your very own covered, roomy balcony with a view you will never get tired of! Full Size Washer/Dryer convey. Nothing has been spared! What about parking?? Your very own ATTACHED over-sized garage with storage shelving units, a workbench & wired for cable allows inside access to the building only steps to the elevator! You also have your very own driveway so never worry about parking! Guest parking is in abundance as well! Welcome to The Woodlands at Urbana, where resort-style living will have you in awe! Discover the ultimate active adult living experience with first class amenities and a location that brings convenience to your daily life. Amenities include: Clubhouse with Fitness Center | Club Room | Game Room | Yoga Studio | Open Air Pavilion | Outdoor Pool | Putting Green | Pickle Ball Courts | Bocce Ball | Potting Shed and Garden | Walking Trails | Tot Lot | Dog Park | And More Located in Southern Frederick County in walking distance to Urbana's Market District, and only minutes from Historic Downtown Frederick, I-270 and the Montgomery County line. It's truly a Home and Community like no other.
Don't miss this one!
Location
State MD
County Frederick
Zoning RESIDENTIAL
Rooms
Other Rooms Dining Room, Bedroom 2, Kitchen, Family Room, Foyer, Bedroom 1, Laundry, Bathroom 1, Bathroom 2
Main Level Bedrooms 2
Interior
Interior Features Window Treatments, Walk-in Closet(s), Upgraded Countertops, Sprinkler System, Recessed Lighting, Primary Bath(s), Pantry, Kitchen - Table Space, Kitchen - Island, Floor Plan - Open, Family Room Off Kitchen, Dining Area, Bathroom - Stall Shower, Bathroom - Tub Shower, Carpet, Crown Moldings
Hot Water Natural Gas, Tankless
Cooling Central A/C
Equipment Built-In Microwave, Dishwasher, Disposal, Dryer, Energy Efficient Appliances, Exhaust Fan, Icemaker, Oven - Double, Oven/Range - Gas, Refrigerator, Stainless Steel Appliances, Washer, Water Heater - High-Efficiency, Water Heater - Tankless
Fireplace N
Appliance Built-In Microwave, Dishwasher, Disposal, Dryer, Energy Efficient Appliances, Exhaust Fan, Icemaker, Oven - Double, Oven/Range - Gas, Refrigerator, Stainless Steel Appliances, Washer, Water Heater - High-Efficiency, Water Heater - Tankless
Heat Source Natural Gas
Laundry Main Floor, Has Laundry, Dryer In Unit, Washer In Unit
Exterior
Parking Features Additional Storage Area, Built In, Garage - Rear Entry, Garage Door Opener, Inside Access, Oversized
Garage Spaces 2.0
Amenities Available Bike Trail, Club House, Community Center, Dog Park, Elevator, Exercise Room, Fitness Center, Game Room, Jog/Walk Path, Meeting Room, Party Room, Picnic Area, Pool - Outdoor, Putting Green, Recreational Center, Retirement Community, Tennis Courts, Tot Lots/Playground
Water Access N
Accessibility Grab Bars Mod, No Stairs
Attached Garage 1
Total Parking Spaces 2
Garage Y
Building
Story 1
Unit Features Garden 1 - 4 Floors
Sewer Public Sewer
Water Public
Architectural Style Craftsman
Level or Stories 1
Additional Building Above Grade, Below Grade
New Construction N
Schools
School District Frederick County Public Schools
Others
Pets Allowed Y
HOA Fee Include Common Area Maintenance,Ext Bldg Maint,Insurance,Lawn Maintenance,Management,Reserve Funds,Trash,Water,Sewer,Snow Removal
Senior Community Yes
Age Restriction 55
Tax ID 1107604530
Ownership Condominium
Security Features Fire Detection System,Main Entrance Lock,Intercom,Security System,Smoke Detector,Sprinkler System - Indoor
Special Listing Condition Standard
Pets Allowed Size/Weight Restriction







